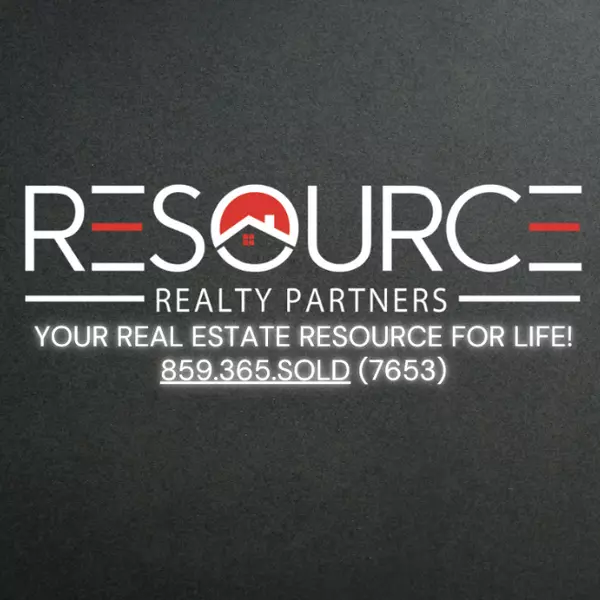For more information regarding the value of a property, please contact us for a free consultation.
Key Details
Sold Price $350,500
Property Type Single Family Home
Sub Type Patio Home
Listing Status Sold
Purchase Type For Sale
Square Footage 2,103 sqft
Price per Sqft $166
Subdivision Orleans South
MLS Listing ID 633043
Sold Date 07/09/25
Style Ranch
Bedrooms 2
Full Baths 2
HOA Fees $215/qua
Year Built 2004
Lot Size 10,642 Sqft
Property Sub-Type Patio Home
Property Description
Looking for NO STEP Living that is MOVE-IN READY? Here it is! This PATIO HOME with 2 Bed, 2 Full Baths, plus an additional Office Space is ready to go! Everything you need is on one floor and has been FRESHLY PAINTED inside and just installed NEW CARPET too *
Open Floor plan includes Kitchen and Breakfast Area which open up to large Living Room and Dining Area * If you don't need a formal dining area, this space can easily be made into expanding the living space *
Primary Bedroom has a generous size Walk-In Closet and adjoining Primary Bath with Double Vanity and Tiled Shower with Support Handles * Large Screened-In Patio to sit and sip your morning coffee or relax in the afternoon as you look out at the tree lined backyard * This is one of the largest lots in the section, and very private * 2 Car Garage with pull down storage area * Almost Brand-New HVAC and Newer Roof * HOA Fees include grass cutting, mulch, and snow removal * Great community with walking proximity to the community pool and clubhouse, and very close to the grocery, shopping, library, restaurants and expressway * Don't wait on this one because it is ready to go!
Location
State KY
County Boone
Rooms
Basement Basement
Interior
Interior Features Walk-In Closet(s), Pantry, Open Floorplan, Entrance Foyer, Eat-in Kitchen, Double Vanity, Built-in Features, Ceiling Fan(s), High Ceilings, Multi Panel Doors
Heating Natural Gas
Cooling Central Air
Fireplaces Number 1
Fireplaces Type Gas
Laundry Electric Dryer Hookup, Laundry Room, Main Level, Washer Hookup
Exterior
Parking Features Driveway, Garage, Garage Door Opener, Garage Faces Front
Garage Spaces 2.0
Community Features Playground, Pool, Fitness Center
Utilities Available Cable Available, Natural Gas Available, Underground Utilities, Water Available
View Y/N Y
View Trees/Woods
Roof Type Shingle
Building
Story One
Foundation Slab
Sewer Public Sewer
Level or Stories One
New Construction No
Schools
Elementary Schools Longbranch
Middle Schools Ballyshannon Middle School
High Schools Cooper High School
Others
Special Listing Condition Standard
Read Less Info
Want to know what your home might be worth? Contact us for a FREE valuation!

Our team is ready to help you sell your home for the highest possible price ASAP




