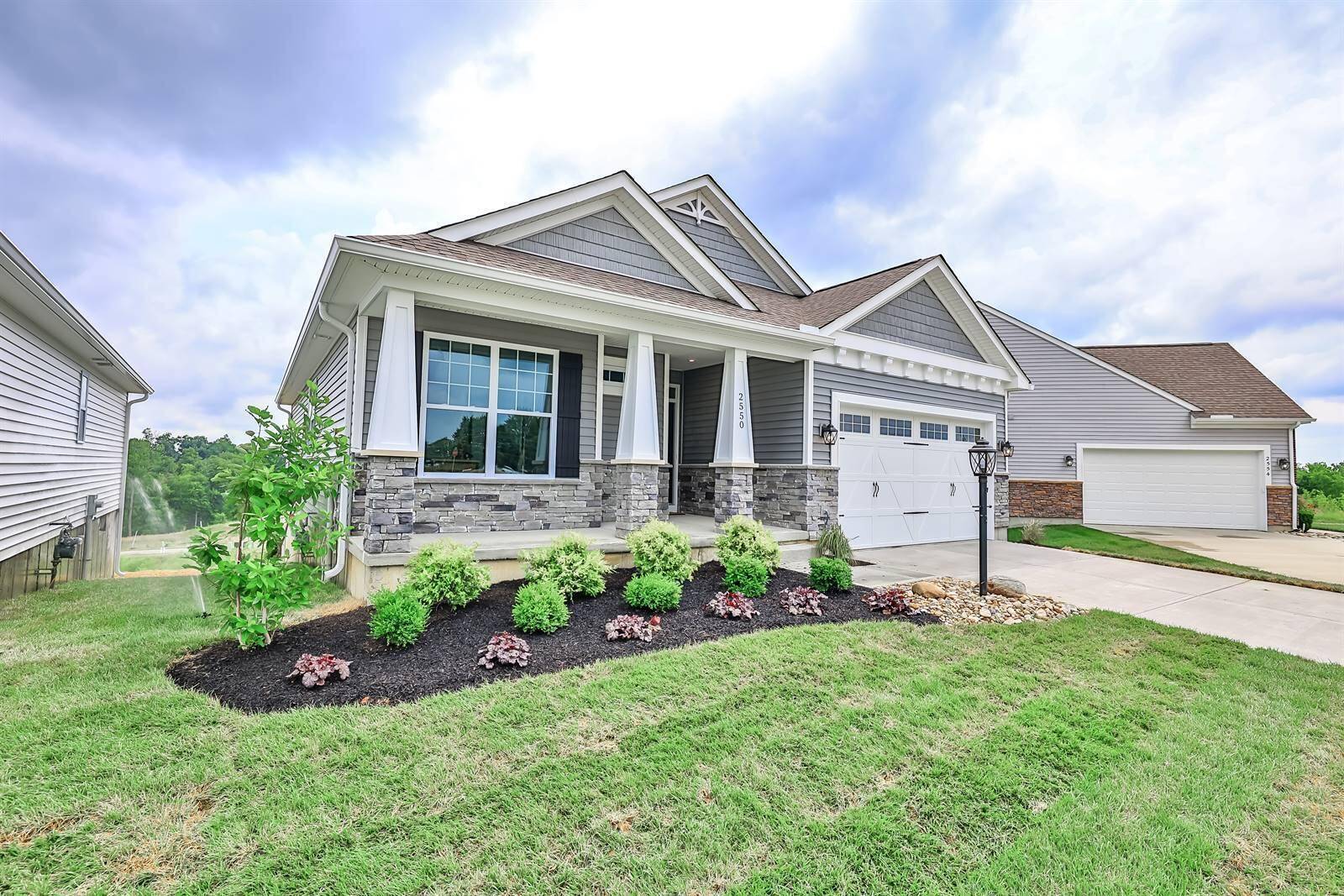For more information regarding the value of a property, please contact us for a free consultation.
Key Details
Sold Price $485,000
Property Type Single Family Home
Sub Type Single Family Residence
Listing Status Sold
Purchase Type For Sale
Square Footage 2,742 sqft
Price per Sqft $176
MLS Listing ID 629385
Sold Date 06/03/25
Style Ranch
Bedrooms 5
Full Baths 3
HOA Fees $33/ann
Year Built 2021
Lot Size 5,662 Sqft
Property Sub-Type Single Family Residence
Property Description
You will fall in love with this absolutely stunning Springfield model home, built by Brookstone Homes with every upgrade imaginable. Centrally located in Valley Creek Farms, this home offers approximately 2,700 livable square feet and is much bigger than it looks, featuring 5 bedrooms and 3 full bathrooms. Luxurious LVP flooring extends throughout the main living area and master bedroom.
The main entry and living room are showstoppers with a coffered ceiling, crown molding, and a gorgeous fireplace, creating the perfect retreat for cold winter nights. The open kitchen boasts a large island, upgraded cabinets, quartz countertops, and stainless-steel appliances.
Retreat to the luxurious primary bedroom in the evening, featuring a tray ceiling, a gorgeous en-suite bath with a walk-in tiled shower, plus large walk-in closet. This ranch-style home offers maintenance-free living, allowing you to relax while all your outdoor projects are taken care of. The finished walkout basement is an entertainer's dream, featuring a large living area, two additional rooms suitable for bedrooms, and a full bathroom. This is a home you won't want to miss—it is truly move-in ready!
Location
State KY
County Boone
Rooms
Basement Full Finished Bath, Full, Finished, Walk-Out Access
Primary Bedroom Level First
Interior
Interior Features Kitchen Island, Walk-In Closet(s), Tray Ceiling(s), Pantry, Open Floorplan, High Speed Internet, Entrance Foyer, Eat-in Kitchen, Double Vanity, Crown Molding, High Ceilings, Multi Panel Doors, Recessed Lighting, Wired for Sound
Heating Natural Gas
Cooling Central Air
Fireplaces Number 1
Fireplaces Type Gas
Laundry Main Level
Exterior
Parking Features Driveway, Garage, Garage Faces Front
Garage Spaces 2.0
Community Features Landscaping, Trail(s)
View Y/N N
Roof Type Shingle
Building
Lot Description Cleared
Story One
Foundation Poured Concrete
Sewer Public Sewer
Level or Stories One
New Construction Yes
Schools
Elementary Schools Stephens Elementary
Middle Schools Camp Ernst Middle School
High Schools Cooper High School
Others
Special Listing Condition Standard
Read Less Info
Want to know what your home might be worth? Contact us for a FREE valuation!

Our team is ready to help you sell your home for the highest possible price ASAP




