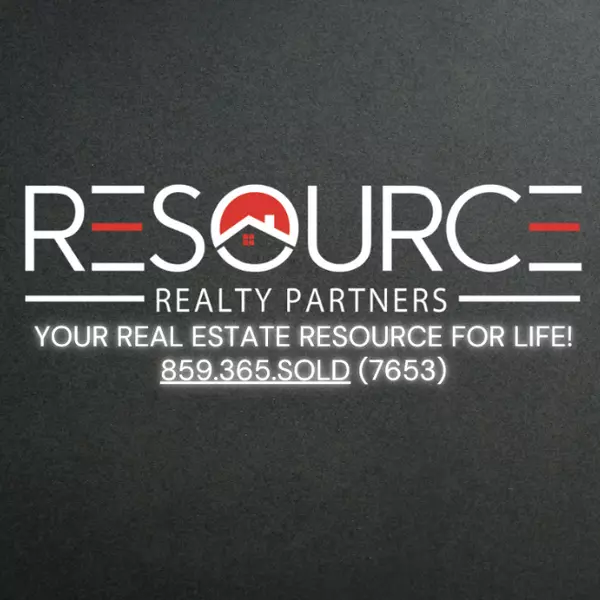For more information regarding the value of a property, please contact us for a free consultation.
Key Details
Sold Price $820,000
Property Type Single Family Home
Sub Type Single Family Residence
Listing Status Sold
Purchase Type For Sale
Square Footage 4,942 sqft
Price per Sqft $165
Subdivision Triple Crown
MLS Listing ID 632064
Sold Date 05/28/25
Style Transitional
Bedrooms 4
Full Baths 3
Half Baths 1
HOA Fees $39/ann
Year Built 2014
Lot Size 0.737 Acres
Property Sub-Type Single Family Residence
Property Description
Welcome to Modern Luxury Living in this Remarkable Custom-Built Full Brick Ranch! This Stunning 4-BR, 3.5 Bath, 3 Car Garage Home Offers Sophistication and Functionality at every turn. Step into the Open Concept Main Level Featuring a Chef's Kitchen outfitted with Gleaming Quartz Countertops, Bosch Appliances, a hidden walk-in pantry and a spacious island perfect for entertaining. The adjacent Living and Dining areas flow seamlessly to a covered Trex deck overlooking lake views - ideal for indoor/outdoor living. Retreat to the sleek primary suite with your own private built-in coffee bar, spacious custom walk-in-closet, spa-like bath complete with heated floors, freestanding tub, contemporary fireplace, and an oversized frameless glass shower. The Study with french doors offers the perfect remote workspace, while the fully finished lower level extends your living area with a fully equipped wet bar, 2-BR's, jack-n-jill bath, flex room, and walk-out access to paver patio with fireplace. The fenced rear yard backs to serene lake views, creating a private oasis. Other features include Sonos Surround Sound, Geothermal Heat, Custom Blinds, Sprinkler System & Security System with camera.
Location
State KY
County Boone
Rooms
Basement Full Finished Bath, Fireplace(s), Other, See Remarks, Full, Finished, Walk-Out Access
Interior
Interior Features See Remarks, Barn Door(s), Kitchen Island, Wet Bar, Walk-In Closet(s), Tray Ceiling(s), Storage, Sound System, Soaking Tub, Pantry, Open Floorplan, Entrance Foyer, Double Vanity, Chandelier, Built-in Features, Ceiling Fan(s), High Ceilings, Multi Panel Doors, Recess Ceiling(s), Recessed Lighting, Wired for Sound
Heating Geothermal
Cooling Central Air
Fireplaces Number 4
Fireplaces Type Stone, Ceramic, Gas, Wood Burning
Laundry Main Level
Exterior
Exterior Feature Private Yard, Lighting
Parking Features Driveway, Garage, Garage Door Opener, Garage Faces Side
Garage Spaces 3.0
Fence Wrought Iron
Community Features Other, See Remarks, Dog Park, Playground, Tennis Court(s), Trail(s)
View Y/N Y
View Lake, Neighborhood, Park/Greenbelt, Trees/Woods
Roof Type Shingle
Building
Lot Description Sprinklers In Front, Sprinklers In Rear
Story One
Foundation Poured Concrete
Sewer Public Sewer
Level or Stories One
New Construction No
Schools
Elementary Schools New Haven Elementary
Middle Schools Gray Middle School
High Schools Ryle High
Others
Special Listing Condition Standard
Read Less Info
Want to know what your home might be worth? Contact us for a FREE valuation!

Our team is ready to help you sell your home for the highest possible price ASAP




