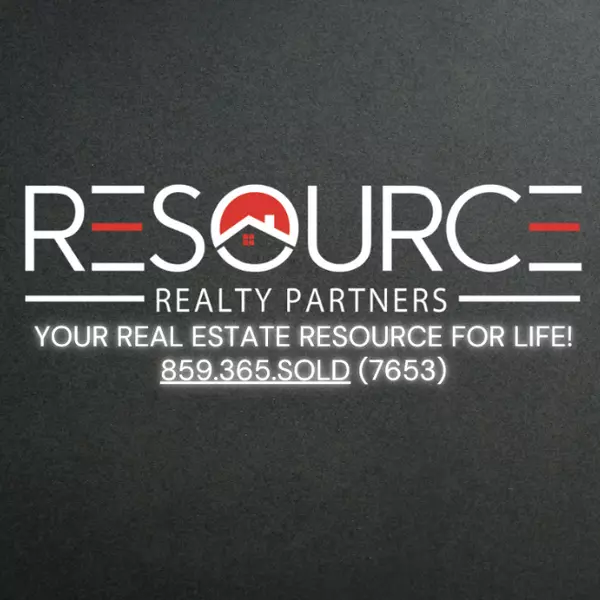For more information regarding the value of a property, please contact us for a free consultation.
Key Details
Sold Price $455,000
Property Type Single Family Home
Sub Type Single Family Residence
Listing Status Sold
Purchase Type For Sale
MLS Listing ID 631250
Sold Date 05/23/25
Style Transitional
Bedrooms 3
Full Baths 3
HOA Fees $140/mo
Year Built 2018
Lot Size 6,572 Sqft
Property Sub-Type Single Family Residence
Property Description
Not quite ready for a condo, but want amenities? Built by Drees in the lifestyle community of Harmony, what truly sets this home apart is its exceptional square footage. Unlike most of the patio homes, this plan offers a rare second story and a full lower level, providing the opportunity to expand beyond 3,000 square feet when finished. The open floorplan is perfect for entertaining. The large great room opens to the gourmet kitchen, featuring premium appliances, a rare gas range, double ovens, a stylish tile backsplash, 42-inch cabinets, and a walk-in pantry—offering the perfect blend of beauty and functionality. The 1st FL primary ensuite offers dreamy luxury. On the 2nd floor, enjoy the loft, , private bedroom and bath, including a bonus space for working out or office. The unfinished basement presents endless possibilities, whether you envision a custom entertainment area, or a personal retreat. From the cozy fireplace to the thoughtfully designed porch for entertaining, every element is crafted for easy living. Don't miss your chance to enjoy a carefree summer... no grass cutting and a short stroll to the pool. Perfect for multi generational living.
Location
State KY
County Boone
Rooms
Basement Full Bath Rough In, Unfinished
Interior
Interior Features Kitchen Island, Walk-In Closet(s), Tray Ceiling(s), Soaking Tub, Pantry, Open Floorplan, Granite Counters, Entrance Foyer, Double Vanity, Breakfast Bar, Ceiling Fan(s), High Ceilings, Multi Panel Doors, Recess Ceiling(s), Master Downstairs
Heating Natural Gas, Forced Air
Cooling Central Air
Fireplaces Number 1
Fireplaces Type Gas
Laundry Electric Dryer Hookup, Laundry Room, Main Level, Washer Hookup
Exterior
Exterior Feature Lighting
Parking Features Attached, Driveway, Garage, Garage Door Opener, Garage Faces Front
Garage Spaces 2.0
Community Features Landscaping, Playground, Pool, Clubhouse
Utilities Available Natural Gas Available, Underground Utilities
View Y/N N
Roof Type Composition,Shingle
Building
Story Two
Foundation Poured Concrete
Sewer Public Sewer
Level or Stories Two
New Construction No
Schools
Elementary Schools Erpenbeck Elementary
Middle Schools Ockerman Middle School
High Schools Ryle High
Others
Special Listing Condition Standard
Read Less Info
Want to know what your home might be worth? Contact us for a FREE valuation!

Our team is ready to help you sell your home for the highest possible price ASAP




