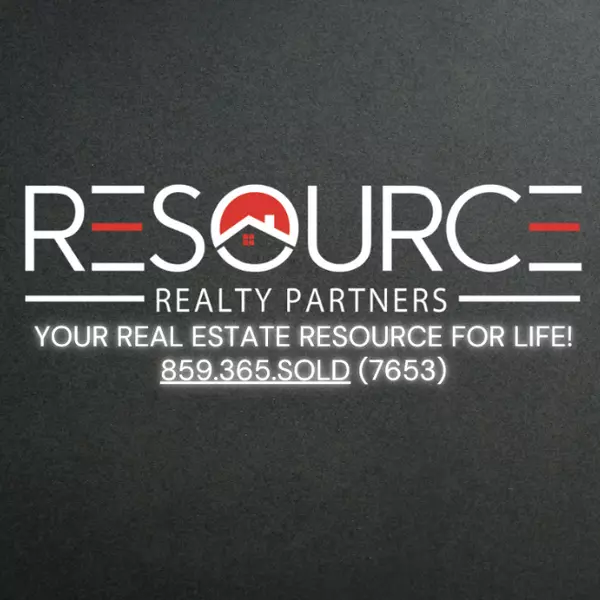For more information regarding the value of a property, please contact us for a free consultation.
Key Details
Sold Price $674,900
Property Type Single Family Home
Sub Type Single Family Residence
Listing Status Sold
Purchase Type For Sale
Square Footage 6,757 sqft
Price per Sqft $99
Subdivision Hempsteade
MLS Listing ID 631440
Sold Date 05/27/25
Style Traditional
Bedrooms 4
Full Baths 4
Half Baths 1
HOA Fees $58/ann
Year Built 2003
Lot Size 0.636 Acres
Property Sub-Type Single Family Residence
Property Description
Beautifully appointed one-owner brick home in Hempsteade Manor! Meticulously maintained, super clean, & tasteful décor. 9 ft ceilings on 1st level, updated lighting, gleaming hardwoods, & 3 finished levels. Enjoy the soaring ceilings in the foyer & family room that includes fireplace plus a wall of windows w/ plantation shutters. Formal living room w/ hardwoods & crown molding. Dining room features chair rail, chandelier, & octagonal tray ceiling. Gourmet eat in kitchen boasts granite counters, tiled backsplash, undercabinet lighting, large corner pantry, planning desk, SS appliances, & island w/ pendulum lights. 1st floor study w/ French doors, fan ,& built in book cases. Main level tiled laundry room w/ built in cabinets, utility sink, & walkout. Primary suite boasts cathedral ceilings, fan, 2 huge custom closets, plus adjoining updated tiled bath w/ claw foot tub, double vanity, & oversized shower. 3 additional bedrooms including fans & walk in closets, plus 2 more tiled full baths on the 2nd floor. Finished lower level offers high ceilings, wet bar, 4th full tiled bath, & 2 large storage areas. Private wooded fenced yard w/ patio & irrigation system. Hard to find 4 car garage
Location
State KY
County Boone
Rooms
Basement Full Finished Bath, Full, Finished, Storage Space
Interior
Interior Features Kitchen Island, Wet Bar, Walk-In Closet(s), Sound System, Pantry, Open Floorplan, Granite Counters, Entrance Foyer, Eat-in Kitchen, Double Vanity, Crown Molding, Chandelier, Built-in Features, Cathedral Ceiling(s), Ceiling Fan(s), High Ceilings, Intercom, Multi Panel Doors, Recess Ceiling(s), Recessed Lighting
Heating Natural Gas, Forced Air
Cooling Multi Units, Central Air
Fireplaces Number 1
Fireplaces Type See Remarks
Laundry Laundry Room, Main Level
Exterior
Exterior Feature Private Yard
Parking Features Attached, Driveway, Garage, Garage Door Opener, Garage Faces Front, Garage Faces Side, Off Street
Garage Spaces 4.0
Community Features Lake Year Round, Playground, Pool, Tennis Court(s), Clubhouse
View Y/N Y
View Trees/Woods
Roof Type Shingle
Building
Lot Description Cleared, Sprinklers In Front, Sprinklers In Rear, Wooded
Story Two
Foundation Poured Concrete
Sewer Public Sewer
Level or Stories Two
New Construction No
Schools
Elementary Schools New Haven Elementary
Middle Schools Gray Middle School
High Schools Ryle High
Others
Special Listing Condition Standard
Read Less Info
Want to know what your home might be worth? Contact us for a FREE valuation!

Our team is ready to help you sell your home for the highest possible price ASAP




