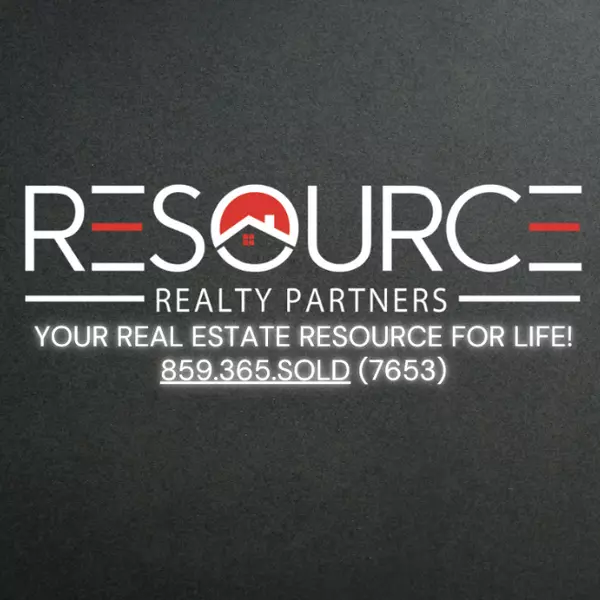For more information regarding the value of a property, please contact us for a free consultation.
Key Details
Sold Price $840,000
Property Type Single Family Home
Sub Type Single Family Residence
Listing Status Sold
Purchase Type For Sale
Subdivision Triple Crown Country Club
MLS Listing ID 631850
Sold Date 05/22/25
Style Ranch
Bedrooms 3
Full Baths 3
HOA Fees $435/mo
Year Built 2019
Lot Size 7,562 Sqft
Property Sub-Type Single Family Residence
Property Description
OPEN HOUSE CANCELLED. Property is pending. Pristine, full brick ranch located in a quiet cul-de-sac with finished lower level, gorgeous wooded backdrop & private backyard. Spacious open layout with tall ceilings, accent lighting, tray ceilings, white oak hardwood flooring & custom wood finishes throughout. Top of the line 7 series water furnace Geothermal system with tankless water heater & whole house water filtration system. 3 generous bedrooms (one is currenty being used as a front office, 3 gorgeous full baths & 2 bonus rooms that could be used as extra bedrooms/craft room/exercise room/office. Beautiful mahogany wood front door, pocket doors, Pella windows, & sliders, zebra shade blinds, LED lighting, CAT6 wiring, crown molding, custom closets & solid core doors throughout. Kitchen includes GE Cafe stainless steel applicances, gas stove, granite & quartz counter tops, soft close drawers, 2 large pull out spice racks, large pantry & plentiful storage cabinets. Primary bedroom with adjoining ensuite, large walk in shower with soaking tub, 2 walk in closets, 2 separate vanities with storage towers. Three garage spaces, golf cart area, 2 electric charging outlets, epoxy floorin
Location
State KY
County Boone
Rooms
Basement Full Finished Bath, Finished, Storage Space, Walk-Out Access
Interior
Interior Features Pocket Door(s), Walk-In Closet(s), Tray Ceiling(s), Storage, Soaking Tub, Pantry, Open Floorplan, High Speed Internet, Granite Counters, Entrance Foyer, Double Vanity, Crown Molding, Chandelier, Breakfast Bar, Built-in Features, Ceiling Fan(s), High Ceilings, Natural Woodwork, Recess Ceiling(s), Wired for Data
Heating Geothermal
Cooling Geothermal, Central Air
Fireplaces Number 2
Fireplaces Type Gas
Laundry Laundry Room, Main Level
Exterior
Parking Features Electric Vehicle Charging Station(s), Driveway, Garage, Garage Door Opener, Off Street, Oversized
Garage Spaces 3.0
Utilities Available Cable Available, Natural Gas Available, Underground Utilities, Water Available
View Y/N N
Roof Type Asphalt,Shingle
Building
Lot Description Cul-De-Sac, Wooded
Story One
Foundation Poured Concrete
Sewer Public Sewer
Level or Stories One
New Construction No
Schools
Elementary Schools New Haven Elementary
Middle Schools Gray Middle School
High Schools Ryle High
Others
Special Listing Condition Standard
Read Less Info
Want to know what your home might be worth? Contact us for a FREE valuation!

Our team is ready to help you sell your home for the highest possible price ASAP




