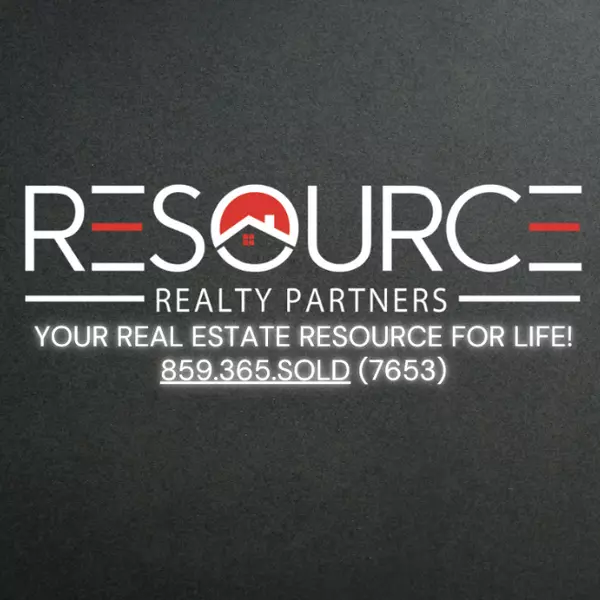For more information regarding the value of a property, please contact us for a free consultation.
Key Details
Sold Price $715,000
Property Type Single Family Home
Sub Type Single Family Residence
Listing Status Sold
Purchase Type For Sale
Square Footage 4,020 sqft
Price per Sqft $177
Subdivision Triple Crown
MLS Listing ID 630677
Sold Date 05/09/25
Style Traditional
Bedrooms 5
Full Baths 4
Half Baths 1
HOA Fees $37/ann
Year Built 2016
Lot Size 0.413 Acres
Property Sub-Type Single Family Residence
Property Description
Nestled in the prestigious Triple Crown community, this 5-bedroom, 5-bathroom executive-style home is a true entertainer's dream. Featuring soaring 10ft ceilings, the open floor plan flows seamlessly throughout, with a gourmet kitchen that is equipped with all-new, high-end appliances, granite counters and huge pantry, formal dining room, stone fireplace, and mudroom on the main floor! Upstairs, each spacious bedroom boasts a walk-in closet and adjoining bathroom. Primary suite has large walk in closet, separate vanities and wonderful soaking tub. The outdoor entertainment area is truly a standout, complete with an outdoor kitchen, bar, fireplace, and a serene water fountain, making your entertaining dreams a reality! The full finished walk-out basement adds even more living space, perfect for a home theater or recreation area with room (and egress) to add a 6th bedroom. This home is just minutes from the expressway and the vibrant entertainment district of Union, KY. Experience the best of executive living in this stunning, meticulously designed and maintained home.
Location
State KY
County Boone
Rooms
Basement Full, Finished, Bath/Stubbed, Storage Space, Walk-Out Access
Interior
Interior Features Kitchen Island, Wet Bar, Walk-In Closet(s), Storage, Smart Thermostat, Pantry, Open Floorplan, Granite Counters, Eat-in Kitchen, Double Vanity, Ceiling Fan(s), High Ceilings, Multi Panel Doors, Recessed Lighting, Built-in Features
Heating Natural Gas, Forced Air
Cooling Central Air
Flooring Vinyl
Fireplaces Number 1
Fireplaces Type Blower Fan, Gas
Laundry Electric Dryer Hookup, Laundry Room, Upper Level, Washer Hookup
Exterior
Exterior Feature Outdoor Kitchen, Fire Pit, Fountain, Lighting, Outdoor Grill
Parking Features Driveway, Garage, Garage Door Opener, Garage Faces Side, Oversized
Garage Spaces 3.0
Fence Invisible
Community Features Playground
Utilities Available Cable Available, Natural Gas Available, Sewer Available
View Y/N Y
View Neighborhood
Roof Type Shingle
Building
Lot Description Corner Lot, Level
Story Two
Foundation Poured Concrete
Sewer Public Sewer
Level or Stories Two
New Construction No
Schools
Elementary Schools New Haven Elementary
Middle Schools Gray Middle School
High Schools Ryle High
Read Less Info
Want to know what your home might be worth? Contact us for a FREE valuation!

Our team is ready to help you sell your home for the highest possible price ASAP




