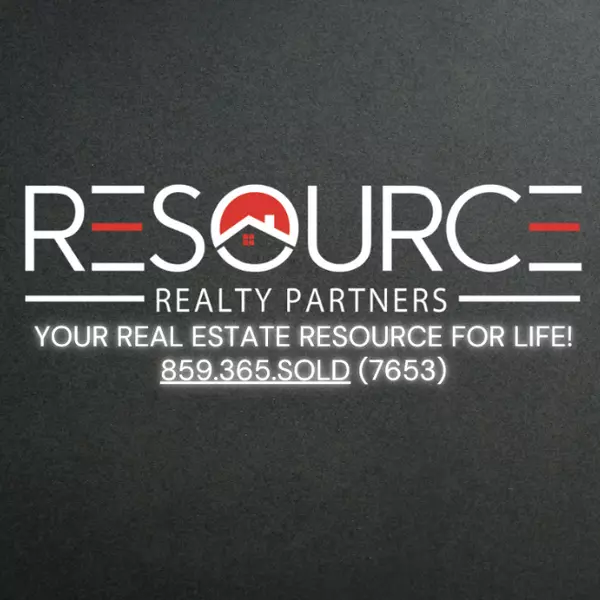For more information regarding the value of a property, please contact us for a free consultation.
Key Details
Sold Price $326,000
Property Type Condo
Sub Type Condominium
Listing Status Sold
Purchase Type For Sale
Square Footage 1,775 sqft
Price per Sqft $183
Subdivision Villas Fowlers Creek
MLS Listing ID 629971
Sold Date 04/21/25
Style Other,Ranch
Bedrooms 2
Full Baths 2
HOA Fees $408/mo
Year Built 2014
Lot Size 2,117 Sqft
Property Sub-Type Condominium
Property Description
Open Sat 3/1, 1:30-2:30. Beautifully updated ranch Abbey Model condo! Modern LVP flooring throughout gives it a fresh and clean look. Enjoy an updated Kitchen with newer appliances, white quartz counters, tile backsplash and roomy pantry. You'll love the custom trim on the walls, giving it a modern look. The bright Sunroom with French doors can be used as a Family Room, Office, Studio or whatever you wish. There are two oversized Bedrooms, each with a walk-in closet, two updated Bathrooms with spacious counters and the Primary Bathroom has a convenient walk-in shower. Cathedral ceilings in every room add to the spacious feeling and arched Palladium windows give it an elegant look. Stay warm and cozy in front of the gas fireplace in the Living Room. A separate Laundry (not off the garage), a Flex Room (currently used as a large storage closet) and an oversized two car Garage with pull down stairs to the attic give you even more space. This community has a fantastic Clubhouse, Pool and Fitness Area. Less than a half mile to restaurants, groceries, shopping, nail salons, and more. Hop on the expressway to the airport and Cincinnati.
Location
State KY
County Boone
Rooms
Basement Basement
Interior
Interior Features Walk-In Closet(s), Storage, Stone Counters, Pantry, High Speed Internet, Entrance Foyer, Eat-in Kitchen, Double Vanity, Chandelier, Breakfast Bar, Attic Storage, Cathedral Ceiling(s), Ceiling Fan(s), High Ceilings, Multi Panel Doors, Recessed Lighting, Master Downstairs
Heating Natural Gas
Cooling Central Air
Fireplaces Number 1
Fireplaces Type Gas
Laundry Electric Dryer Hookup, Main Level, Washer Hookup
Exterior
Exterior Feature Lighting
Parking Features Attached, Driveway, Garage, Garage Door Opener, Garage Faces Side, Off Street, Oversized
Garage Spaces 2.0
Pool In Ground
Community Features Landscaping, Pool, Clubhouse, Fitness Center
Utilities Available Cable Available, Natural Gas Available
View Y/N N
Roof Type Asphalt,Shingle
Building
Story One
Foundation Slab
Sewer Public Sewer
Level or Stories One
New Construction No
Schools
Elementary Schools Erpenbeck Elementary
Middle Schools Ockerman Middle School
High Schools Ryle High
Others
Special Listing Condition Standard
Read Less Info
Want to know what your home might be worth? Contact us for a FREE valuation!

Our team is ready to help you sell your home for the highest possible price ASAP




