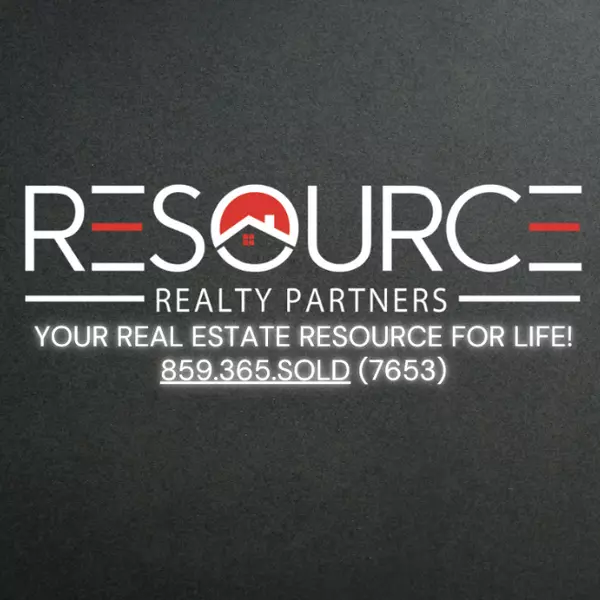For more information regarding the value of a property, please contact us for a free consultation.
Key Details
Sold Price $460,000
Property Type Single Family Home
Sub Type Single Family Residence
Listing Status Sold
Purchase Type For Sale
Square Footage 2,029 sqft
Price per Sqft $226
Subdivision Hawk'S Landing
MLS Listing ID 628914
Sold Date 03/14/25
Style Traditional
Bedrooms 4
Full Baths 2
Half Baths 2
HOA Fees $33/ann
Year Built 2022
Lot Size 0.375 Acres
Property Sub-Type Single Family Residence
Property Description
Welcome to your dream home in Hawks Landing! Built in 2022, this meticulously maintained Drees Ashton home offers modern comfort, style and convenience. With a spacious 2,029 sq ft layout (excluding the finished basement), this stunning two-story residence features 4 bedrooms with all walk in closets, 4 bathrooms, and a versatile loft space perfect. for work or relaxation. Master bedroom is connected to your dream bathroom with double sinks, stand up shower, and your very own soaking tub! Past the bathroom is a huge walk in closet you could put furniture in. The open floor plan features a chefs kitchen, with granite countertops, SS Appliances and abundant natural light. A spacious dining area and convenient first floor Laundry. Off the Kitchen you will find a beautiful covered deck that you would be used all year around. The steps to the deck takes you down to the backyard, which is the largest in the neighborhood and has a wooden fence around the whole backyard. The basement is finished with a half bath downstairs, with a walkout to the backyard. The basement also has an unfinished side for plenty of room for storage. Call or text me with any questions or your private showing.
Location
State KY
County Boone
Rooms
Basement Finished, Bath/Stubbed, Storage Space, Unfinished, Walk-Out Access
Primary Bedroom Level Second
Interior
Interior Features Kitchen Island, Wet Bar, Walk-In Closet(s), Storage, Pantry, Open Floorplan, Granite Counters, Eat-in Kitchen, Ceiling Fan(s), Recessed Lighting
Heating Natural Gas, Forced Air
Cooling Central Air
Flooring Concrete, Laminate
Laundry Electric Dryer Hookup, Main Level, Washer Hookup
Exterior
Exterior Feature Private Yard, Lighting
Parking Features Attached, Driveway, Garage, Garage Door Opener, Garage Faces Front
Garage Spaces 2.0
Fence Full, Wood
Utilities Available Cable Available, Natural Gas Available, Sewer Available, Water Available
View Y/N Y
View City
Roof Type Shingle
Building
Lot Description Cul-De-Sac, Rolling Slope, Sloped
Story Two
Foundation Poured Concrete
Sewer Public Sewer
Level or Stories Two
New Construction No
Schools
Elementary Schools Longbranch
Middle Schools Ballyshannon Middle School
High Schools Cooper High School
Others
Special Listing Condition Standard
Read Less Info
Want to know what your home might be worth? Contact us for a FREE valuation!

Our team is ready to help you sell your home for the highest possible price ASAP




