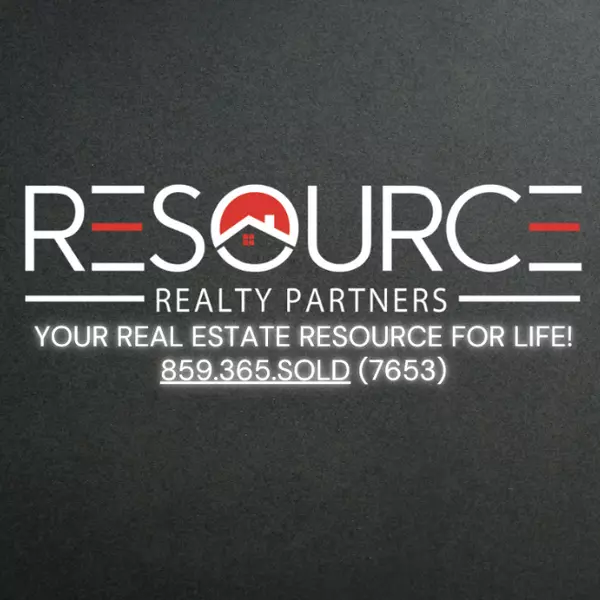For more information regarding the value of a property, please contact us for a free consultation.
Key Details
Sold Price $669,461
Property Type Single Family Home
Sub Type Single Family Residence
Listing Status Sold
Purchase Type For Sale
Square Footage 3,574 sqft
Price per Sqft $187
Subdivision Du Monde At Orleans
MLS Listing ID 621445
Sold Date 03/06/25
Style Transitional
Bedrooms 5
Full Baths 3
Half Baths 1
HOA Fees $25
Year Built 2024
Lot Size 10,170 Sqft
Property Sub-Type Single Family Residence
Property Description
Stunning new Pearson plan by Fischer Homes in beautiful DuMonde at Orleans South featuring a private study with double doors. Open concept design with an island kitchen with built-in stainless steel appliances, upgraded maple cabinetry with 42 inch uppers and soft close hinges, upgraded quartz counters, MEGA walk-in pantry, and walk-out morning room to the patio and all open to the soaring 2 story family room with gas fireplace with stone surround. 1st floor generational suite with a walk-in closet and full bathroom. A rec room is just off the kitchen. Upstairs you'll find the homeowners retreat with an en suite that includes 2 separate vanities, walk-in shower, water closet, linen and a large walk--in closet. There are 3 additional bedrooms, a centrally located hall bathroom and convenient 2nd floor laundry room for easier laundry days. Full basement with full bath rough-in and a 2 bay side load garage.
Location
State KY
County Boone
Rooms
Basement Full, Bath/Stubbed, Unfinished
Primary Bedroom Level Second
Interior
Interior Features Kitchen Island, Walk-In Closet(s), Stone Counters, Pantry, Open Floorplan, Entrance Foyer, Double Vanity, Breakfast Bar, Multi Panel Doors
Heating Natural Gas, Forced Air
Cooling Central Air
Flooring Concrete
Fireplaces Number 1
Fireplaces Type Stone, Gas
Laundry Laundry Room, Upper Level
Exterior
Parking Features Attached, Driveway, Garage, Garage Door Opener, Garage Faces Side
Garage Spaces 2.0
Utilities Available Cable Available
View Y/N N
Roof Type Shingle
Building
Story Two
Foundation Poured Concrete
Sewer Public Sewer
Level or Stories Two
New Construction Yes
Schools
Elementary Schools Erpenbeck Elementary
Middle Schools Ockerman Middle School
High Schools Cooper High School
Others
Special Listing Condition Standard
Read Less Info
Want to know what your home might be worth? Contact us for a FREE valuation!

Our team is ready to help you sell your home for the highest possible price ASAP




