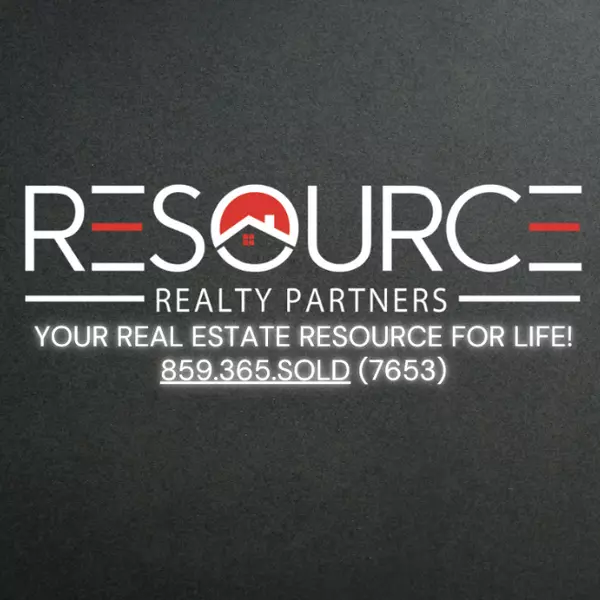For more information regarding the value of a property, please contact us for a free consultation.
Key Details
Sold Price $395,000
Property Type Single Family Home
Sub Type Single Family Residence
Listing Status Sold
Purchase Type For Sale
Square Footage 2,634 sqft
Price per Sqft $149
MLS Listing ID 629144
Sold Date 01/29/25
Style Traditional
Bedrooms 4
Full Baths 3
Half Baths 1
HOA Fees $10/ann
Year Built 1989
Lot Size 9,583 Sqft
Property Sub-Type Single Family Residence
Property Description
Discover the charm of this beautiful full brick home ideally located near the new Union Promenade. Easy access to US 42! Featuring 4 bedrooms on the upper level and a versatile fifth space in the basement that includes a bedroom space, a full bath, and living space with wet bar. The first level is designed for entertaining, featuring open rooms that seamlessly flow into one another. The kitchen features elevated finishes, including granite countertops and stainless steel appliances. The family room, centered around a marble gas fireplace, enhances the overall inviting atmosphere. Working from home is a breeze in the dedicated office space styled with French doors. Upstairs, all bedrooms are generously sized, and the full bath in the hallway showcases a new tile shower. The expansive primary suite leads into an adjoining bath with a double vanity, large walk-in closet, free-standing tub, and a newer shower.This home is a true delight! A 1 year home warranty from America's Preferred Home Warranty is included.This home is no longer furnished. Photos show the home before sellers moved.
Location
State KY
County Boone
Rooms
Basement Full, Finished, Bath/Stubbed
Primary Bedroom Level Second
Interior
Interior Features Wet Bar, Storage, Pantry, Open Floorplan, Granite Counters, Double Vanity, Crown Molding, Cathedral Ceiling(s), Ceiling Fan(s), Multi Panel Doors, Natural Woodwork, Vaulted Ceiling(s)
Heating Natural Gas, Forced Air
Cooling Central Air
Flooring Carpet
Fireplaces Number 1
Fireplaces Type Gas, Marble
Laundry Laundry Room
Exterior
Parking Features Driveway
Garage Spaces 2.0
View Y/N N
Roof Type Shingle
Building
Story Two
Foundation Poured Concrete
Sewer Public Sewer
Level or Stories Two
New Construction No
Schools
Elementary Schools Erpenbeck Elementary
Middle Schools Ockerman Middle School
High Schools Cooper High School
Others
Special Listing Condition Standard
Read Less Info
Want to know what your home might be worth? Contact us for a FREE valuation!

Our team is ready to help you sell your home for the highest possible price ASAP




