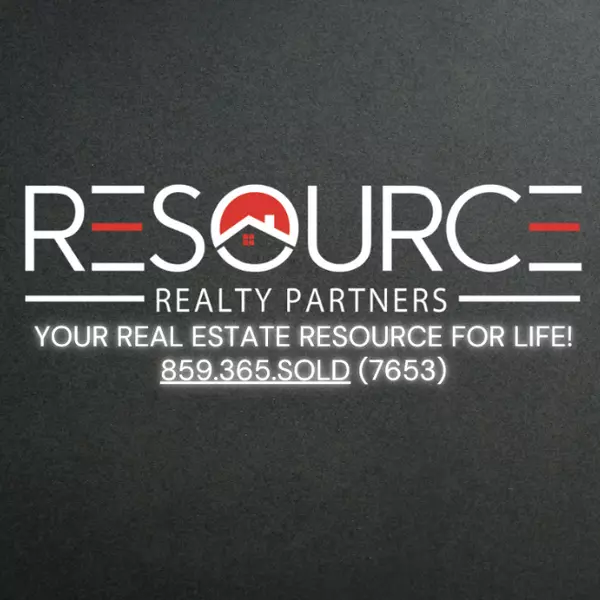For more information regarding the value of a property, please contact us for a free consultation.
Key Details
Sold Price $490,000
Property Type Single Family Home
Sub Type Single Family Residence
Listing Status Sold
Purchase Type For Sale
MLS Listing ID 627281
Sold Date 12/30/24
Style Traditional
Bedrooms 4
Full Baths 2
Half Baths 2
Year Built 2000
Lot Size 0.430 Acres
Property Sub-Type Single Family Residence
Property Description
Welcome home to this 4 bed, 2 full 2 half bath home with attached 3 car garage and separate garage/workshop in the backyard. First floor offers updated kitchen, family room with fireplace, two walkouts to your private oasis backyard, laundry, huge pantry, office/flex space, and two dining areas. Finished basement offers half bath, wet bar, rec room, built in office space, and rec area. 4 spacious bedrooms and two full baths complete the home upstairs. Large primary with updated en-suite. Large fenced backyard perfect for entertaining, or your own quiet time. Additional storage in separate air conditioned shed or playhouse. large patio, partially covered and hot tub. Low maintenance landscaping, firepit and garden area all yours to create your own personal space. All on quiet street so close to it all.
Location
State KY
County Boone
Rooms
Basement Full, Finished, Bath/Stubbed, Storage Space
Primary Bedroom Level Second
Interior
Interior Features Kitchen Island, Wet Bar, Walk-In Closet(s), Storage, Soaking Tub, Pantry, Granite Counters, Entrance Foyer, Eat-in Kitchen, Double Vanity, Chandelier, Breakfast Bar, Built-in Features, Ceiling Fan(s), Recessed Lighting
Heating Natural Gas
Cooling Central Air
Flooring Vinyl
Fireplaces Number 2
Fireplaces Type Gas
Laundry Electric Dryer Hookup, Laundry Room, Main Level, Washer Hookup
Exterior
Exterior Feature Private Yard, Fire Pit, Hot Tub, Lighting
Parking Features Detached, Driveway, Garage, Garage Door Opener, Garage Faces Front, Off Street
Garage Spaces 4.0
Fence Fenced, Privacy, Wood
Utilities Available Cable Available, Natural Gas Available, Sewer Available, Water Available
View Y/N Y
View Neighborhood
Roof Type Shingle
Building
Lot Description Level
Story Two
Foundation Poured Concrete
Sewer Public Sewer
Level or Stories Two
New Construction No
Schools
Elementary Schools New Haven Elementary
Middle Schools Gray Middle School
High Schools Ryle High
Others
Special Listing Condition Standard
Read Less Info
Want to know what your home might be worth? Contact us for a FREE valuation!

Our team is ready to help you sell your home for the highest possible price ASAP




