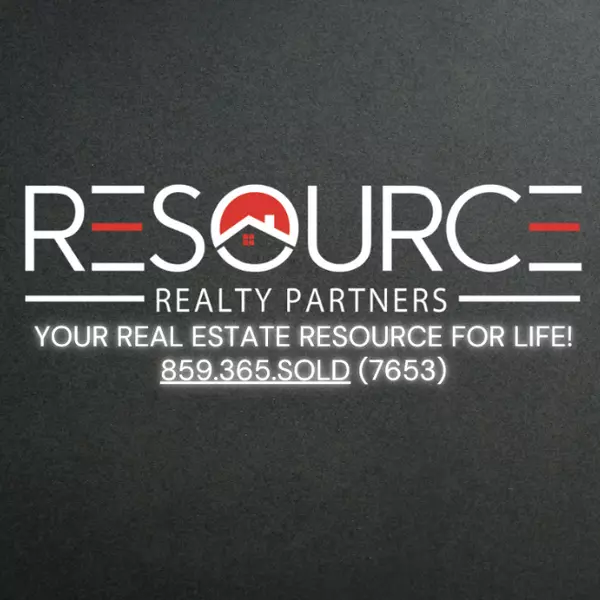For more information regarding the value of a property, please contact us for a free consultation.
Key Details
Sold Price $480,000
Property Type Single Family Home
Sub Type Single Family Residence
Listing Status Sold
Purchase Type For Sale
Square Footage 2,400 sqft
Price per Sqft $200
Subdivision Thornwilde
MLS Listing ID 627367
Sold Date 12/20/24
Style Traditional
Bedrooms 4
Full Baths 3
Half Baths 1
HOA Fees $22
Year Built 1999
Lot Size 0.540 Acres
Property Sub-Type Single Family Residence
Property Description
Nestled at the end of a cul-de-sac on a spacious ½ acre lot, this 4-bedroom, 3.5-bath home seamlessly blends elegance with comfort. The first-floor primary suite offers the convenience of single-level living while providing added privacy for the remaining three bedrooms. The updated kitchen is a culinary haven, showcasing beautiful quartz countertops, a subway tile backsplash, and a counter bar that flows into a cozy breakfast nook, complete with a walkout to the expansive composite deck. The deck features a custom outdoor bar and steps that lead to a generous backyard, perfect for entertaining. The finished lower level is a standout, offering a custom wet bar with eye-catching stacked stone finishes, recessed lighting, custom cabinetry, a family room, full bathroom, a workout area, and a media room with walkout access to your private backyard retreat. Additional highlights include a central vacuum throughout the home & 9' ceilings for added value and comfort. Situated in the highly desirable Thornwilde subdivision, this property gives you access to two swimming pools, a clubhouse, playground, tennis & basketball courts, a stocked pond, and miles of scenic walking trails.
Location
State KY
County Boone
Rooms
Basement Finished, Bath/Stubbed, Storage Space, Walk-Out Access
Primary Bedroom Level First
Interior
Interior Features See Remarks, Kitchen Island, Wet Bar, Walk-In Closet(s), Tray Ceiling(s), Stone Counters, Open Floorplan, Eat-in Kitchen, Ceiling Fan(s), High Ceilings, Multi Panel Doors, Recessed Lighting
Heating Natural Gas, Forced Air
Cooling Central Air
Fireplaces Number 2
Fireplaces Type Gas, Wood Burning
Laundry Electric Dryer Hookup, In Basement, Laundry Room, Lower Level
Exterior
Parking Features Driveway
Garage Spaces 2.0
Community Features Playground, Pool, Clubhouse
View Y/N N
Roof Type Composition,Shingle
Building
Lot Description Cul-De-Sac
Story Two
Foundation Poured Concrete
Sewer Public Sewer
Level or Stories Two
New Construction No
Schools
Elementary Schools Thornwilde
Middle Schools Conner Middle School
High Schools Conner Senior High
Others
Special Listing Condition Standard
Read Less Info
Want to know what your home might be worth? Contact us for a FREE valuation!

Our team is ready to help you sell your home for the highest possible price ASAP




