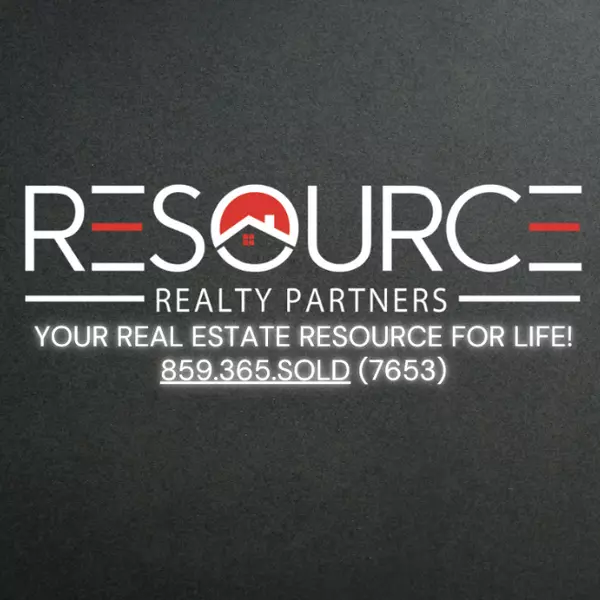For more information regarding the value of a property, please contact us for a free consultation.
Key Details
Sold Price $495,000
Property Type Single Family Home
Sub Type Single Family Residence
Listing Status Sold
Purchase Type For Sale
Subdivision Triple Crown
MLS Listing ID 625809
Sold Date 11/08/24
Style Traditional
Bedrooms 4
Full Baths 2
Half Baths 1
HOA Fees $37/ann
Year Built 2017
Lot Size 8,574 Sqft
Property Sub-Type Single Family Residence
Property Description
Stunning Showplace Alert! This exquisite 2-story Fischer Home in the coveted Triple Crown community epitomizes modern elegance. Step inside to discover a beautifully appointed kitchen boasting granite countertops, stainless steel appliances, and a stylish tiled backsplash. Enjoy your morning coffee in the expansive breakfast room, which opens seamlessly to a deck perfect for relaxation. The main level also features a formal dining room, a study with French doors, and a laundry room and living room open to kitchen. With 9-foot ceilings, hand-scraped hardwood floors, and upgraded lighting throughout, this home exudes sophistication. The open-concept design ensures a seamless flow between living spaces, while the walk-in closets and convenient drop zone add to the functional luxury. The lower level offers a walk-out to a fully fenced, flat backyard with a rubber-mulched play area under the deck—ideal for summer fun. Plus, enjoy serene lake views and easy access to the neighborhood park, just a short stroll away. Don't miss your chance to own this exceptional property!
Location
State KY
County Boone
Rooms
Basement Bath/Stubbed, Storage Space, Unfinished, Walk-Out Access
Primary Bedroom Level Second
Interior
Interior Features Kitchen Island, Walk-In Closet(s), Tray Ceiling(s), Storage, Soaking Tub, Pantry, Open Floorplan, Granite Counters, Entrance Foyer, Eat-in Kitchen, Double Vanity, Crown Molding, Ceiling Fan(s), High Ceilings, Multi Panel Doors, Recessed Lighting
Heating Natural Gas, Forced Air
Cooling Central Air
Flooring Concrete
Laundry Electric Dryer Hookup, Laundry Room, Main Level, Washer Hookup
Exterior
Parking Features Attached, Driveway, Garage, Garage Faces Front, Off Street, On Street
Garage Spaces 2.0
Fence Metal
Community Features Playground, Tennis Court(s), Trail(s)
Utilities Available Cable Available, Natural Gas Available, Water Available
View Y/N Y
View Neighborhood
Roof Type Shingle
Building
Story Two
Foundation Poured Concrete
Sewer Public Sewer
Level or Stories Two
New Construction No
Schools
Elementary Schools New Haven Elementary
Middle Schools Gray Middle School
High Schools Ryle High
Others
Special Listing Condition Standard
Read Less Info
Want to know what your home might be worth? Contact us for a FREE valuation!

Our team is ready to help you sell your home for the highest possible price ASAP




