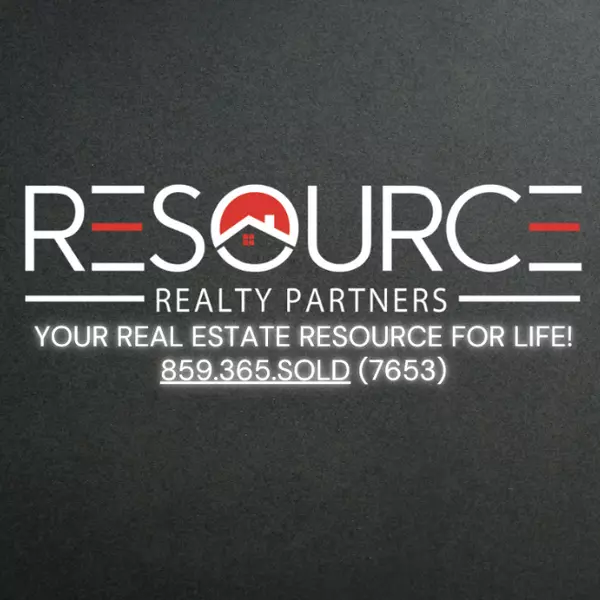For more information regarding the value of a property, please contact us for a free consultation.
Key Details
Sold Price $385,000
Property Type Single Family Home
Sub Type Single Family Residence
Listing Status Sold
Purchase Type For Sale
Square Footage 2,522 sqft
Price per Sqft $152
Subdivision Steeplechase
MLS Listing ID 627049
Sold Date 11/04/24
Style Transitional
Bedrooms 4
Full Baths 3
Half Baths 1
HOA Fees $50/qua
Year Built 2004
Lot Size 0.260 Acres
Property Sub-Type Single Family Residence
Property Description
Simply Stunning! Beautifully Remodeled Throughout! Gorgeous New White Kitchen w. Co-ordinated Soft Grey Island w. Quartz Tops/Upgraded Stainless Appliances*Easy Care Vinyl Plank Flooring*4 Huge Bedrooms*Owner's Suite w Dual Walk-In Closets*Adjoining Bath w Double Sink Vanity, Step In Shower & Relaxing Soaking Tub*Large Gathering Room w Cozy Gas Fireplace*Flex Room for Dining/Study or Play Area*1st Floor Laundry*Finished Room (Family Room/Study/Hobby Room or Sleeping Area) & Full Bath in the Lower Level*Remainder is Framed for Finishing w. Plenty of Storage & The Best of All is the Gorgeous Large Fenced Yard w Wonderful Entertaining Area w Oversized Patio with Gazebo w. Lighting & TV Area, Firepit and Plenty of Room to Relax! Fun Custom Window Treatments! Enjoy the Community Clubhouse with Pool, Exercise Room & Play Area*Plenty of Walking Paths & Community Lake! Just Minutes to the New Steeplechase Elementary School*Minutes to I-75*Minutes to Abundance of Shopping & Dining & the New Union Promenade! Newer Heat/AC, New Windows 2023*Ready to Move In & Enjoy!
Location
State KY
County Boone
Rooms
Basement See Remarks, Finished, Bath/Stubbed
Primary Bedroom Level Second
Interior
Interior Features Kitchen Island, Walk-In Closet(s), Storage, Soaking Tub, Pantry, Open Floorplan, High Speed Internet, Granite Counters, Entrance Foyer, Eat-in Kitchen, Double Vanity, Chandelier, Breakfast Bar, Ceiling Fan(s), Multi Panel Doors
Heating Natural Gas, Forced Air
Cooling Central Air
Flooring Vinyl
Fireplaces Number 1
Fireplaces Type Gas, Marble
Laundry Electric Dryer Hookup, Laundry Room, Main Level, Washer Hookup
Exterior
Exterior Feature Fire Pit, Lighting
Parking Features Driveway, Garage, Garage Door Opener, Garage Faces Front, Off Street
Garage Spaces 2.0
Fence Fenced, Wood
Community Features Lake Year Round, Playground, Pool, Clubhouse, Fitness Center, Trail(s)
Utilities Available Cable Available, Natural Gas Available, Water Available
View Y/N Y
View Trees/Woods
Roof Type Shingle
Building
Lot Description Level, Wooded
Story Two
Foundation Poured Concrete
Sewer Public Sewer
Level or Stories Two
New Construction No
Schools
Elementary Schools Steeplechase Elementary
Middle Schools Gray Middle School
High Schools Ryle High
Others
Special Listing Condition Standard
Read Less Info
Want to know what your home might be worth? Contact us for a FREE valuation!

Our team is ready to help you sell your home for the highest possible price ASAP




