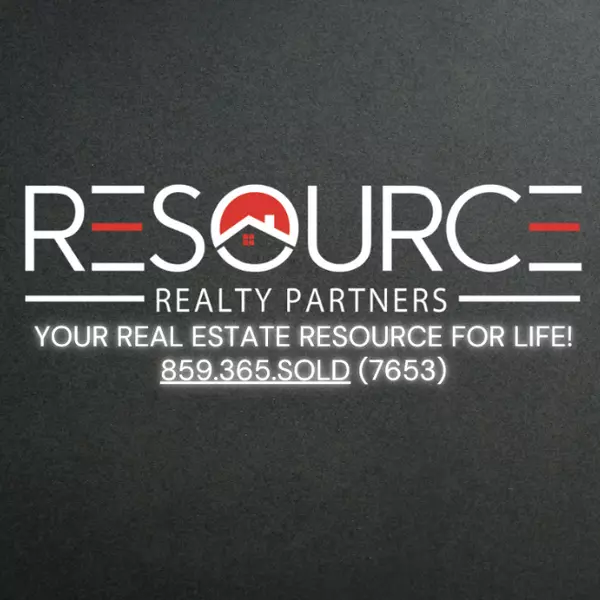For more information regarding the value of a property, please contact us for a free consultation.
Key Details
Sold Price $395,000
Property Type Single Family Home
Sub Type Single Family Residence
Listing Status Sold
Purchase Type For Sale
Square Footage 2,661 sqft
Price per Sqft $148
Subdivision Claiborne
MLS Listing ID 624416
Sold Date 08/30/24
Style Traditional
Bedrooms 4
Full Baths 3
Half Baths 1
HOA Fees $25/ann
Year Built 2009
Lot Size 0.310 Acres
Property Sub-Type Single Family Residence
Property Description
*New carpet coming soon* Introducing your dream home: Nestled in a family-friendly neighborhood, this open floor plan gem boasts vaulted ceilings throughout the first floor, creating an airy and spacious atmosphere. Enjoy gatherings in the generously sized family room, complete with a cozy gas fireplace and a built-in home speaker system in the ceilings, perfect for entertaining or relaxing evenings in.
The updated kitchen features sleek, black stainless appliances, granite countertops, and ample storage space. Retreat to the vaulted primary bedroom with its luxurious ensuite bath, complete with a jacuzzi, double sink, and walk-in closet.
Natural light floods through large windows, illuminating every corner of the home. Step outside to the deck overlooking the semi-wooded backyard, ideal for outdoor dining or enjoying the tranquility of nature.
With a finished basement offering additional living space and walk-in closets in every bedroom, storage is no issue. Recent updates include a new water heater & HVAC motor to ensure peace of mind. Within reach of local parks and with an HOA pool, this home offers the perfect blend of comfort, convenience, and modern luxury!
Location
State KY
County Kenton
Rooms
Basement Finished, Bath/Stubbed, Storage Space
Primary Bedroom Level Second
Interior
Interior Features Pantry, Open Floorplan, Ceiling Fan(s), High Ceilings, Multi Panel Doors
Heating Natural Gas, Forced Air
Cooling Central Air
Fireplaces Number 1
Fireplaces Type Gas
Laundry Laundry Room, Main Level
Exterior
Parking Features Attached, Driveway
Garage Spaces 2.0
Community Features Pool
Utilities Available Natural Gas Available
View Y/N N
Roof Type Shingle
Building
Story Two
Foundation Poured Concrete
Sewer Public Sewer
Level or Stories Two
New Construction No
Schools
Elementary Schools Ryland Heights Elementary
Middle Schools Woodland Middle School
High Schools Scott High
Others
Special Listing Condition Standard
Read Less Info
Want to know what your home might be worth? Contact us for a FREE valuation!

Our team is ready to help you sell your home for the highest possible price ASAP




