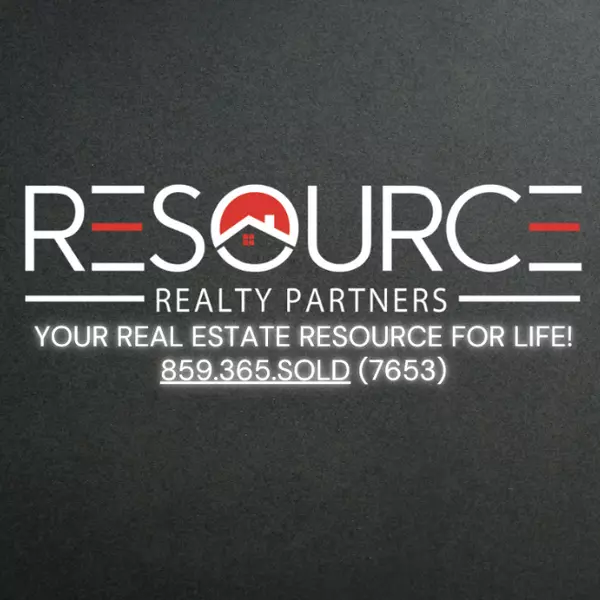For more information regarding the value of a property, please contact us for a free consultation.
Key Details
Sold Price $429,900
Property Type Single Family Home
Sub Type Single Family Residence
Listing Status Sold
Purchase Type For Sale
Square Footage 1,998 sqft
Price per Sqft $215
MLS Listing ID 623875
Sold Date 07/31/24
Style Transitional
Bedrooms 4
Full Baths 2
Half Baths 1
Year Built 1996
Lot Size 1.396 Acres
Property Sub-Type Single Family Residence
Property Description
Peaceful Country Setting, Just Minutes to I-275/Shopping/Dining, Cinti Airport! Custom Built 4 Bed*3 Baths*Easy Step Free Living w. 1st Floor Owner's Suite & Laundry*2 Story Gathering Room*Nice Kitchen w. Granite Tops w. Lots of Cabinets/Breakfast Bar*Hardwood Floors throughout 1st Level*Formal Dining/Flex Room*Breakfast Room off Kitchen*Oversized 2 Car Side Entry PLUS 24x32 Detached Garage with Electric/Concrete Floors/Openers*Perfect for Toys/Collector Cars/Workshop! Relaxing Large Sun Room overlooks the Gorgeous 1.4 Acre Yard with Plenty of Room for Gardening, Pets & Outdoor Activities! Geothermal Heat/AC/Water Heater*Utility Bills Less than $125/Month! Low Boone County Taxes*Large Walkout Basement with More Room to Finish! One Year Home Warranty Included for New Owner*Very Quality Construction with Upgraded Trim Work Throughout! Perfect Place to Call Home!
Location
State KY
County Boone
Rooms
Basement Full, Unfinished, Walk-Out Access
Primary Bedroom Level First
Interior
Interior Features Walk-In Closet(s), Pantry, Open Floorplan, High Speed Internet, Granite Counters, Entrance Foyer, Eat-in Kitchen, Double Vanity, Chandelier, Ceiling Fan(s), Multi Panel Doors, Natural Woodwork, Recessed Lighting, Master Downstairs
Heating Geothermal, Forced Air, Electric
Cooling Geothermal, Central Air
Laundry Electric Dryer Hookup, Laundry Room, Main Level, Washer Hookup
Exterior
Exterior Feature Private Yard
Parking Features Attached, Detached, Driveway, Garage, Garage Faces Side, Off Street
Garage Spaces 4.0
Fence Wire
Utilities Available Cable Available, Water Available
View Y/N Y
View Trees/Woods
Roof Type Shingle
Building
Lot Description Cleared, Level
Story Two
Foundation Poured Concrete
Sewer Septic Tank
Level or Stories Two
New Construction No
Schools
Elementary Schools Burlington Elementary
Middle Schools Conner Middle School
High Schools Conner Senior High
Others
Special Listing Condition Standard
Read Less Info
Want to know what your home might be worth? Contact us for a FREE valuation!

Our team is ready to help you sell your home for the highest possible price ASAP




