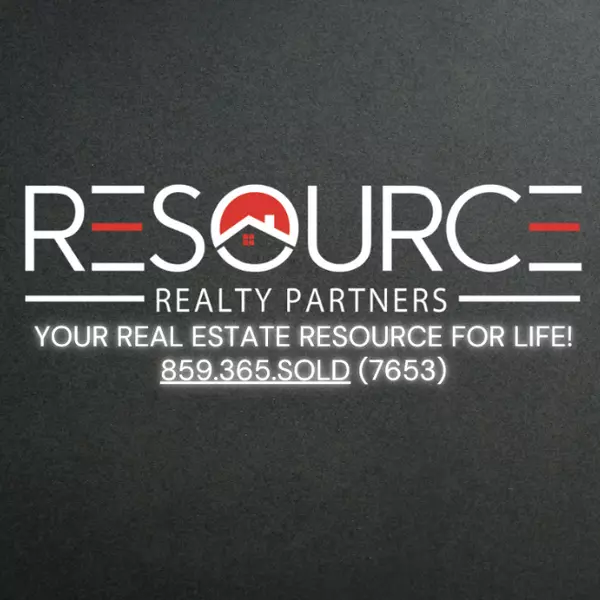For more information regarding the value of a property, please contact us for a free consultation.
Key Details
Sold Price $450,000
Property Type Single Family Home
Sub Type Single Family Residence
Listing Status Sold
Purchase Type For Sale
Square Footage 4,008 sqft
Price per Sqft $112
Subdivision Triple Crown Country Club
MLS Listing ID 622858
Sold Date 07/15/24
Style Traditional
Bedrooms 4
Full Baths 2
Half Baths 2
HOA Fees $37/ann
Year Built 1993
Lot Size 0.340 Acres
Property Sub-Type Single Family Residence
Property Description
This 4 Bed, 2 Full/2 Half Bath home with a partial finished lower level, offers unparalleled comfort and the convenience to Triple Crown Country Club and Expressway. A 2 Story Entry welcomes you as you enter the home. Near the entry, the Office space with a large window, can be used a formal living room, playroom, etc. The Kitchen has recently been expanded and was designed with function and style. The 2 Story Great Room with a Wall of Windows allows lots of natural lighting, but yet ls cozy and inviting with a gas fireplace. The 4 top floor Bedrooms create a perfect place to rest. The spacious Owner's Suite features a large walk-in closet, and a private bath equipped with a dual vanities, soaking tub, and brand-new shower. The additional top floor full bath offers stylish finishes. The Finished Basement with a finished half bath is a perfect place to entertain or use as a gathering space for the family. The Flat Backyard is a beautiful and private oasis with lush green foliage, a bridge, and a private and covered patio with a pergola/gazebo. Newer Front Windows, Newer Plush Carpet, recently painted interior and exterior, and much more. Come make this your new home!
Location
State KY
County Boone
Rooms
Basement Full, Finished, Bath/Stubbed, Storage Space
Primary Bedroom Level Second
Interior
Interior Features See Remarks, Walk-In Closet(s), Storage, Pantry, Granite Counters, Eat-in Kitchen, Double Vanity, Breakfast Bar, Cathedral Ceiling(s), Ceiling Fan(s), Multi Panel Doors, Recessed Lighting
Heating Natural Gas, Forced Air, Electric
Cooling Central Air
Flooring Carpet
Fireplaces Number 1
Fireplaces Type Brick, Gas
Laundry Main Level
Exterior
Exterior Feature Other
Parking Features Driveway, Garage, Garage Faces Side
Garage Spaces 2.0
Fence See Remarks
Community Features Dog Park, Playground, Tennis Court(s)
Utilities Available Cable Available, Natural Gas Available
View Y/N N
Roof Type Shingle
Building
Lot Description Level
Story Two
Foundation Poured Concrete
Sewer At Street
Level or Stories Two
New Construction No
Schools
Elementary Schools Shirley Mann School
Middle Schools Gray Middle School
High Schools Ryle High
Others
Special Listing Condition Standard
Read Less Info
Want to know what your home might be worth? Contact us for a FREE valuation!

Our team is ready to help you sell your home for the highest possible price ASAP




