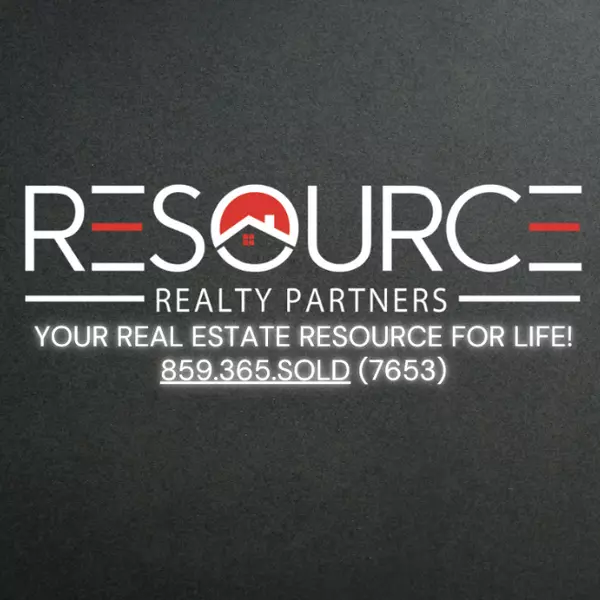For more information regarding the value of a property, please contact us for a free consultation.
Key Details
Sold Price $299,900
Property Type Single Family Home
Sub Type Single Family Residence
Listing Status Sold
Purchase Type For Sale
Square Footage 2,155 sqft
Price per Sqft $139
MLS Listing ID 623254
Sold Date 07/01/24
Style Ranch
Bedrooms 3
Full Baths 2
Year Built 1995
Lot Size 9,148 Sqft
Property Sub-Type Single Family Residence
Property Description
Estimated 2155 gross sq feet on the first & lower level. Lg spacious 3 bedroom ranch home with 2 baths/2 car garage/fenced yard with pool, full basement ready to finish. 1 year homeowners warranty, Newer windows & mechanics, Large deck for entertaining, open floor plan, updated kitchen w/granite counter tops, counter bar, pantry, eat in dining area w/built in bay area, vaulted living room, updated master bedroom with adjoining titled custom shower. Lg bedroom sizes, cul de sac street, new waterline replaced from the street to the house, no hoa fees, low city taxes, award winning schools! Call the listing company, Culbertson Real Estate Group at 8596530972 for more detailed information or for a private showing. All information is believed to be accurate but not guaranteed.
Location
State KY
County Boone
Rooms
Basement Unfinished
Primary Bedroom Level First
Interior
Interior Features Walk-In Closet(s), Storage, Pantry, Open Floorplan, Granite Counters, Entrance Foyer, Eat-in Kitchen, Chandelier, Breakfast Bar, Cathedral Ceiling(s), Ceiling Fan(s), High Ceilings, Multi Panel Doors, Recess Ceiling(s), Recessed Lighting, Vaulted Ceiling(s)
Heating Natural Gas
Cooling Central Air
Flooring Concrete
Laundry Electric Dryer Hookup, Lower Level, Washer Hookup
Exterior
Exterior Feature Fenced
Parking Features Driveway, Off Street
Garage Spaces 2.0
Fence Wood
Pool Above Ground
Utilities Available Cable Available, Natural Gas Available, Sewer Available, Underground Utilities, Water Available
View Y/N N
Roof Type Shingle
Building
Lot Description Cleared, Wooded
Story One
Foundation Poured Concrete
Sewer Public Sewer
Level or Stories One
New Construction No
Schools
Elementary Schools Shirley Mann School
Middle Schools Gray Middle School
High Schools Ryle High
Others
Special Listing Condition Standard
Read Less Info
Want to know what your home might be worth? Contact us for a FREE valuation!

Our team is ready to help you sell your home for the highest possible price ASAP




