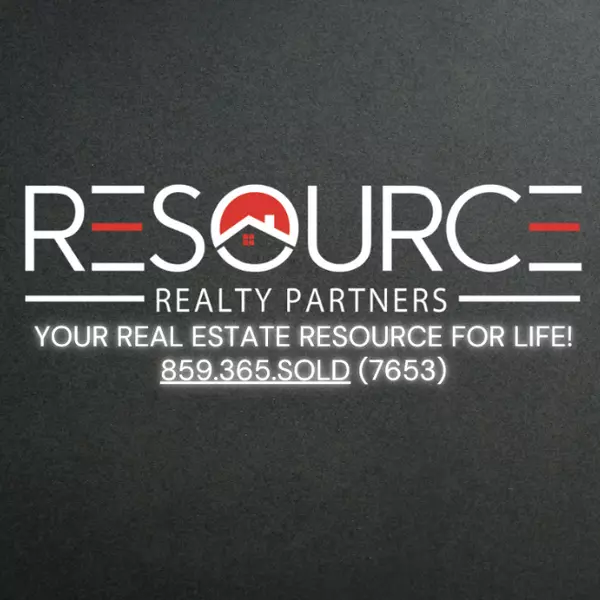For more information regarding the value of a property, please contact us for a free consultation.
Key Details
Sold Price $370,000
Property Type Single Family Home
Sub Type Single Family Residence
Listing Status Sold
Purchase Type For Sale
Square Footage 3,700 sqft
Price per Sqft $100
Subdivision Wildcat Run
MLS Listing ID 620894
Sold Date 05/03/24
Style Traditional
Bedrooms 5
Full Baths 3
Half Baths 1
Year Built 2003
Lot Size 0.276 Acres
Property Sub-Type Single Family Residence
Property Description
Totally fresh & like new 2-story Drees ''Orleans'' w/1st floor brick wrap greets you with so many upgrades & so much new. 3700' +/- sf house inc LL. ** Fin LL w/dbl door walkout, NEW LVP flooring & paint. Could be ''Mother/Daughter'' w/full bedroom, bath & familyroom or 6th bedroom + large closets. ** 1st flr features 2022 NEW SS appl & lighting. Plank flooring. Flex room could be DR, Office, Playroom??? Large windows overlook your summer oasis incl 40 x 20 vinyl decking leading to the crystal clear water of the inviting pool 30x15. Fenced backyard + Pool storage shed measuring 12 x 8.
Second floor features Expansive Primary Suite inc double vanity, separate shower, garden tub & massive walk in closet. 3 additional large bedrooms & full bath complete the upstairs + New carpet & paint.
Widenend driveway 2', New siding & shutters, New roof, New lighting, New designer front & rear doors enhance this UPSCALE vibe. IMMEDIATE OCCUPANCY. WALTON SCHOOLS
Location
State KY
County Boone
Rooms
Basement Full, Finished, Bath/Stubbed, Storage Space, Walk-Out Access
Primary Bedroom Level Second
Interior
Interior Features Walk-In Closet(s), Storage, Soaking Tub, Pantry, Open Floorplan, High Speed Internet, Entrance Foyer, Eat-in Kitchen, Double Vanity, Crown Molding, Chandelier, Bookcases, 220 Volts, Ceiling Fan(s), Multi Panel Doors, Recessed Lighting
Heating Natural Gas, Forced Air
Cooling Central Air
Flooring Vinyl
Fireplaces Number 1
Fireplaces Type Ceramic, Gas
Laundry Electric Dryer Hookup, Main Level, Washer Hookup
Exterior
Parking Features Attached, Driveway, Garage, Garage Door Opener, Garage Faces Front, On Street
Garage Spaces 2.0
Fence Split Rail, Full
Pool Above Ground
Utilities Available Cable Available, Natural Gas Available, Sewer Available, Water Available
View Y/N N
Roof Type Composition,Shingle
Building
Lot Description Cul-De-Sac
Story Two
Foundation Poured Concrete
Sewer Public Sewer
Level or Stories Two
New Construction No
Schools
Elementary Schools Walton-Verona Elementary
Middle Schools Walton-Verona Middle
High Schools Walton-Verona High
Others
Special Listing Condition Standard
Read Less Info
Want to know what your home might be worth? Contact us for a FREE valuation!

Our team is ready to help you sell your home for the highest possible price ASAP




