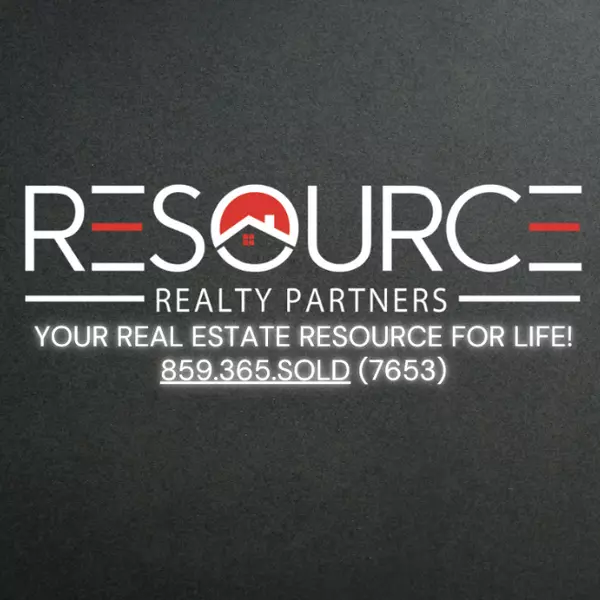For more information regarding the value of a property, please contact us for a free consultation.
Key Details
Sold Price $480,000
Property Type Single Family Home
Sub Type Single Family Residence
Listing Status Sold
Purchase Type For Sale
Subdivision Sharlo Estates
MLS Listing ID 620629
Sold Date 04/18/24
Style Traditional
Bedrooms 3
Full Baths 3
Lot Size 1.600 Acres
Property Sub-Type Single Family Residence
Property Description
Custom Built Home resting on 1.66 acres & boasting of an open floor plan-oversized 2/3 car garage-gleaming hardwood floors-crown molding-arched doorways-updated kitchen w/solid surface counters, stainless appliances & custom built pantry-1st floor bedroom with full bath that is currently used as a study-1st floor laundry-amazing remodeled 3 season room-cedar lined closet-owners suite boasts of custom tiled shower, dual vanity & custom built ins-remodeled guest bath with dual vanity-new carpet upstairs-ready to finish basement with walkout-above ground pool-city water but optional use of cistern for gardening or washing cars-whole house generator-recently pumped septic system-too many option to mention.
Location
State KY
County Boone
Rooms
Basement Full, Bath/Stubbed, Unfinished, Walk-Out Access
Primary Bedroom Level Second
Interior
Interior Features Walk-In Closet(s), Stone Counters, Pantry, Open Floorplan, Entrance Foyer, Eat-in Kitchen, Double Vanity, Crown Molding, Chandelier, Ceiling Fan(s), French Doors, Multi Panel Doors, Natural Woodwork, Recessed Lighting
Heating Natural Gas, Forced Air
Cooling Central Air
Flooring Concrete
Fireplaces Number 1
Fireplaces Type Brick, Wood Burning
Laundry Gas Dryer Hookup, Laundry Room, Main Level
Exterior
Exterior Feature Private Yard
Parking Features Driveway, Garage Faces Side, Off Street, Oversized
Garage Spaces 2.0
Pool Above Ground
View Y/N N
Roof Type Shingle
Building
Lot Description Cleared, Cul-De-Sac
Story Two
Foundation Poured Concrete
Sewer Septic Tank
Level or Stories Two
New Construction No
Schools
Elementary Schools Longbranch
Middle Schools Ballyshannon Middle School
High Schools Ryle High
Others
Special Listing Condition Standard
Read Less Info
Want to know what your home might be worth? Contact us for a FREE valuation!

Our team is ready to help you sell your home for the highest possible price ASAP




