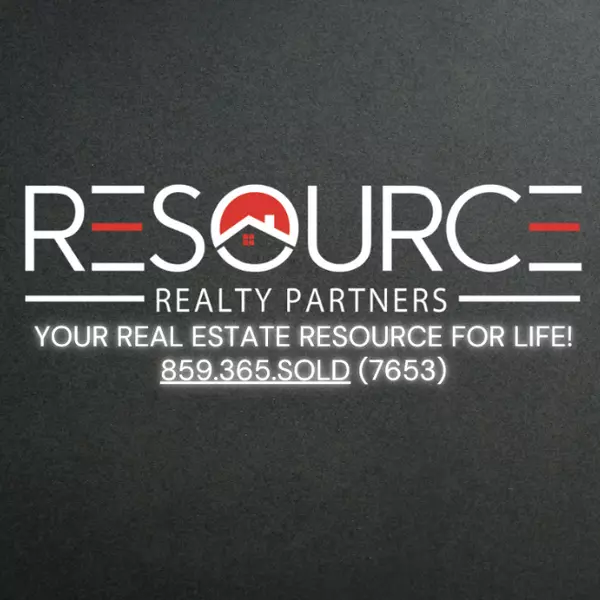For more information regarding the value of a property, please contact us for a free consultation.
Key Details
Sold Price $365,000
Property Type Single Family Home
Sub Type Single Family Residence
Listing Status Sold
Purchase Type For Sale
Square Footage 2,402 sqft
Price per Sqft $151
Subdivision Steeplechase
MLS Listing ID 618009
Sold Date 04/05/24
Style Traditional
Bedrooms 4
Full Baths 2
Half Baths 2
HOA Fees $50/ann
Year Built 2016
Lot Size 0.257 Acres
Property Sub-Type Single Family Residence
Property Description
Welcome to your dream home in the highly sought-after Steeplechase subdivision! This stunning 4-bedroom, 4-bathroom Drees Ashton floor plan offers luxurious living in a serene environment. Situated on a low traffic, dead-end street, this residence boasts first-floor laundry,new wood floors in the living room, a finished basement, and a picturesque view of the lush woods right behind the house. Enjoy your morning coffee or evening gatherings on the spacious deck, soaking in the beauty of the surrounding nature.
The interior is as impressive as the exterior, with ample space for all your needs. The Ryle school district, with Gray Middle and Steeplechase Elementary schools nearby, ensures an excellent educational experience for your family.
This home has been meticulously maintained and is ready for new owners to move in and make it their own. Don't miss this incredible opportunity to live in one of the most desirable neighborhoods in the area. Schedule your showing today and get ready to fall in love with your new home!
Location
State KY
County Boone
Rooms
Basement Finished, Storage Space, Walk-Out Access
Primary Bedroom Level Second
Interior
Interior Features Kitchen Island, Walk-In Closet(s), Tray Ceiling(s), Pantry, Open Floorplan, High Speed Internet, Entrance Foyer, Double Vanity, Ceiling Fan(s), Multi Panel Doors, Recessed Lighting
Heating Natural Gas, Forced Air
Cooling Central Air
Flooring Carpet
Fireplaces Number 1
Fireplaces Type Gas
Laundry Laundry Room, Main Level
Exterior
Exterior Feature Fire Pit
Parking Features Driveway, Garage, Garage Door Opener, Garage Faces Front, Off Street
Garage Spaces 2.0
Community Features Pool, Clubhouse, Trail(s)
Utilities Available Cable Available, Natural Gas Available, Sewer Available, Water Available
View Y/N N
Roof Type Shingle
Building
Lot Description Cleared
Story Two
Foundation Poured Concrete
Sewer Public Sewer
Level or Stories Two
New Construction No
Schools
Elementary Schools Steeplechase Elementary
Middle Schools Gray Middle School
High Schools Ryle High
Others
Special Listing Condition Standard
Read Less Info
Want to know what your home might be worth? Contact us for a FREE valuation!

Our team is ready to help you sell your home for the highest possible price ASAP




