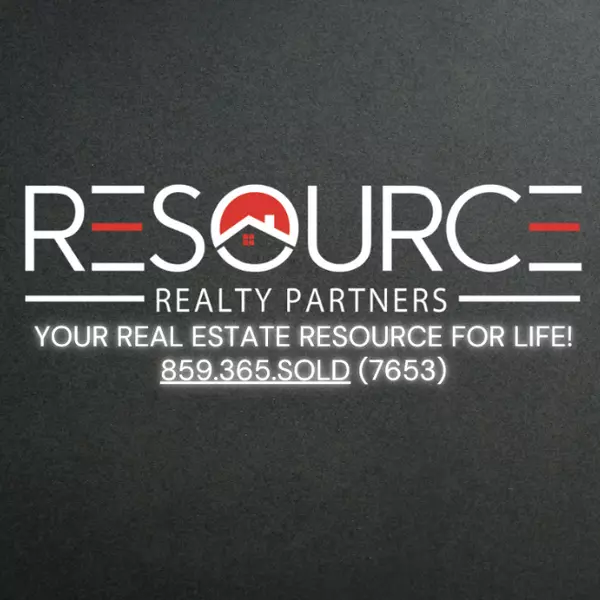For more information regarding the value of a property, please contact us for a free consultation.
Key Details
Sold Price $250,000
Property Type Condo
Sub Type Condominium
Listing Status Sold
Purchase Type For Sale
Square Footage 2,020 sqft
Price per Sqft $123
Subdivision Tall Trees
MLS Listing ID 619490
Sold Date 03/22/24
Style Ranch
Bedrooms 3
Full Baths 2
Half Baths 1
HOA Fees $234/mo
Year Built 1996
Property Sub-Type Condominium
Property Description
Introducing a stunningly renovated ranch-style condo in the heart of Burlington - where comfort meets convenience. This spacious 2-3 Bedroom, 2.5 bathroom condo has undergone a meticulous transformation, boasting a sleek and modern design that perfectly complements the tranquil charm of the surrounding area. Step inside to discover a versatile study that can serve as a home office or a cozy reading nook that provides a private space for your daily needs. The open-concept living area features abundant natural light showcasing the newly upgraded kitchen with premium appliances and elegant finishes. Sliding glass doors lead to a private patio - ideal for enjoying your morning coffee or hosting gatherings with friends and family. The lower level has been expertly finished offering additional living space for entertainment or relaxation. With easy access to shopping, churches, parks, libraries, and the airport just minutes away, this condo combines the serenity of a suburban lifestyle with the convenience of city amenities. Don't miss this opportunity to make this renovated gem your own and experience the best of Burlington living. Schedule a viewing today to step inside your new home!
Location
State KY
County Boone
Rooms
Basement Full, Finished, Bath/Stubbed, Storage Space
Primary Bedroom Level First
Interior
Interior Features Pocket Door(s), Kitchen Island, Walk-In Closet(s), Pantry, Open Floorplan, Granite Counters, Cathedral Ceiling(s), Ceiling Fan(s), High Ceilings, Multi Panel Doors, Recessed Lighting, Vaulted Ceiling(s)
Heating Heat Pump, Forced Air
Cooling Central Air
Flooring Laminate
Laundry Electric Dryer Hookup, Lower Level, Main Level, Washer Hookup
Exterior
Exterior Feature Private Yard
Parking Features Driveway, Garage Faces Front, Oversized
Garage Spaces 1.0
Pool In Ground
Community Features Other, Parking, Landscaping, Pool
View Y/N Y
View Trees/Woods
Roof Type Shingle
Building
Lot Description Wooded
Story One
Foundation Poured Concrete
Sewer Public Sewer
Level or Stories One
New Construction No
Schools
Elementary Schools Stephens Elementary
Middle Schools Camp Ernst Middle School
High Schools Conner Senior High
Others
Special Listing Condition Standard
Read Less Info
Want to know what your home might be worth? Contact us for a FREE valuation!

Our team is ready to help you sell your home for the highest possible price ASAP




