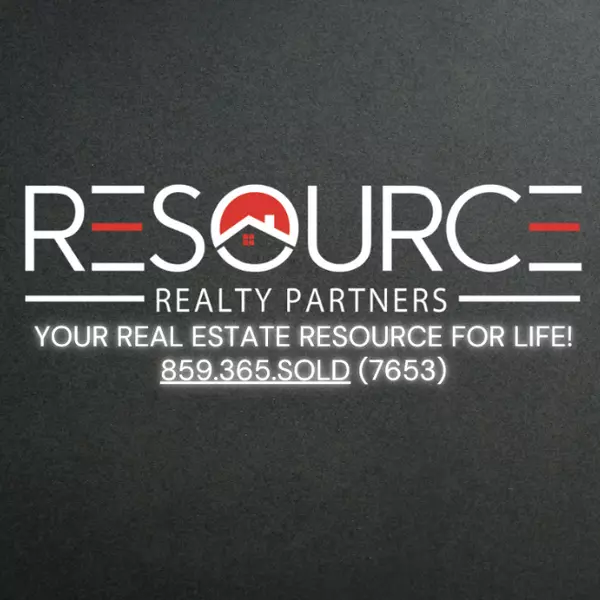For more information regarding the value of a property, please contact us for a free consultation.
Key Details
Sold Price $900,000
Property Type Single Family Home
Sub Type Single Family Residence
Listing Status Sold
Purchase Type For Sale
Square Footage 5,000 sqft
Price per Sqft $180
Subdivision Triple Crown Country Club
MLS Listing ID 619541
Sold Date 02/05/24
Style Transitional
Bedrooms 4
Full Baths 3
Half Baths 1
HOA Fees $37/ann
Year Built 2002
Lot Size 0.660 Acres
Property Sub-Type Single Family Residence
Property Description
Captivating, Upscale 4 BDRM, 4 Bath, 3 Car Side Entry Garage Residence Situated on Scenic Homesite on Fairway 11 in Prestigious Triple Crown Country Club Community! Inviting Setting Which is Truly an Entertainer's Dream Boasting Golf Course Frontage, Relaxing Front Porch, Expansive Deck, & Custom Designed Water Features w/Lily Pads/This Generously Sized ESTATE w/7,225 Gross SQ FT (Realist) & 3 FIN LEVELS (5,000 SQ FT) Will Delight You/Lush 18 Hole Golf Course Community/Low County Taxes/ Award Winning New Haven, Gray, & Ryle Schools/Impressive Entry/Spectacular, Sun-Filled, Two Story Great RM Offering Soaring Ceilings, Wall of Windows, Gas Fireplace, & Gorgeous Chandelier/Massive, Fully Equipped, Granite, Gourmet KIT has Adjoining Breakfast Area w/Wall of Windows, Adjoining Hearth RM w/Gas Fireplace, Counter Bar, Stainless Steel Appliances, Double Oven, Butler's Pantry, & Walk-In Pantry/1ST FL Study/LG, Formal DNR w/Bay Window/1ST FL Primary Suite w/Luxurious Bath/Two, 2ND FL Gathering RM's/Plushly FIN LL w/Media RM, REC RM, 4TH BDRM, & Full Bath/Elaborate Moldings/Lots of Hardwood Flooring/Fantastic Custom Appointments/Lots of Storage/ + MUCH MORE! Witness LIFESTYLE at it's Finest
Location
State KY
County Boone
Rooms
Basement Full, Finished, Bath/Stubbed, Storage Space, Walk-Out Access
Primary Bedroom Level First
Interior
Interior Features See Remarks, Kitchen Island, Walk-In Closet(s), Tray Ceiling(s), Storage, Soaking Tub, Pantry, Open Floorplan, High Speed Internet, Granite Counters, Entrance Foyer, Eat-in Kitchen, Double Vanity, Crown Molding, Coffered Ceiling(s), Chandelier, Bookcases, Breakfast Bar, Built-in Features, Butler's Pantry, Cathedral Ceiling(s), Ceiling Fan(s), French Doors, High Ceilings, Multi Panel Doors, Recess Ceiling(s), Recessed Lighting, Vaulted Ceiling(s)
Heating Natural Gas, Forced Air
Cooling Central Air
Flooring Carpet
Fireplaces Number 2
Fireplaces Type Gas, Marble
Laundry Laundry Room, Main Level
Exterior
Exterior Feature Private Yard, Lighting
Parking Features Attached, Driveway, Garage, Garage Faces Side, Off Street
Garage Spaces 3.0
Community Features Dog Park, Playground, Tennis Court(s), Trail(s)
Utilities Available Underground Utilities
View Y/N Y
View Golf Course, Pond, Trees/Woods
Roof Type Composition,Shingle
Building
Lot Description See Remarks, Cul-De-Sac, Level, On Golf Course, Pond, Sprinklers In Front, Sprinklers In Rear, Wooded
Story Two
Foundation Poured Concrete
Sewer Public Sewer
Level or Stories Two
New Construction No
Schools
Elementary Schools New Haven Elementary
Middle Schools Gray Middle School
High Schools Ryle High
Others
Special Listing Condition Standard
Read Less Info
Want to know what your home might be worth? Contact us for a FREE valuation!

Our team is ready to help you sell your home for the highest possible price ASAP




