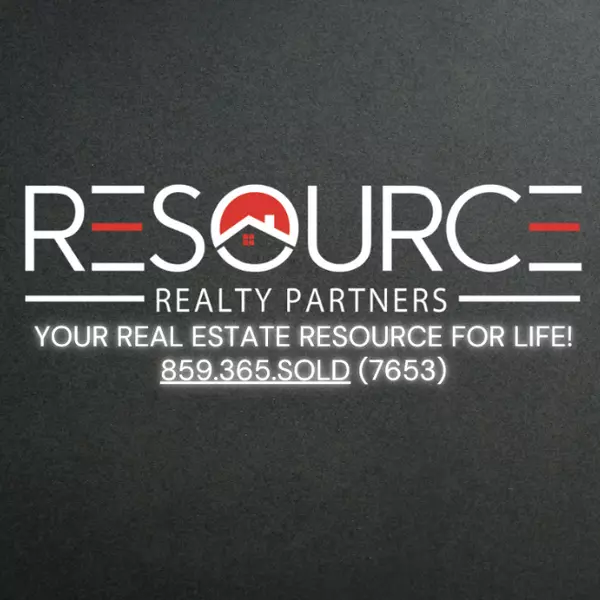For more information regarding the value of a property, please contact us for a free consultation.
Key Details
Sold Price $429,083
Property Type Condo
Sub Type Condominium
Listing Status Sold
Purchase Type For Sale
Square Footage 2,392 sqft
Price per Sqft $179
MLS Listing ID 615608
Sold Date 01/16/24
Style Traditional
Bedrooms 3
Full Baths 3
HOA Fees $245/mo
Year Built 2023
Property Sub-Type Condominium
Property Description
New ranch-style townhome with a finished lower level and 2 car attached garage. Stunning lake views from the covered deck and patio. The Drees Brandywine has 3 bedrooms and 3 baths. It has an open concept design with features like 9' smooth ceilings quartz countertops, a large kitchen island, walk-in pantry, painted cabinets, luxury vinyl plank flooring, stainless steel appliances, double ovens, and double vanity sinks in the primary bath. It's also equipped with DreeSmart technology, which includes a video doorbell, programable thermostat, wireless router, home automation hub, and smart lock. Enjoy community amenities such as an adult-only pool, kid's pool and kid's splash area, outdoor amphitheater, fitness center, and walking paths. Conveniently located near Kroger Market Place and just across the street from Union Promenade, the highly anticipated shopping and entertainment district! All within Boone Country school district.
Location
State KY
County Boone
Rooms
Basement Full
Primary Bedroom Level First
Interior
Interior Features Kitchen Island, Wet Bar, Walk-In Closet(s), Storage, Stone Counters, Smart Thermostat, Smart Home, Pantry, Open Floorplan, Entrance Foyer, Double Vanity, Built-in Features, Ceiling Fan(s), French Doors, High Ceilings, Recessed Lighting, Wired for Data
Heating Natural Gas, Electric
Cooling Central Air
Exterior
Parking Features Attached, Driveway, Garage, Garage Door Opener, Garage Faces Front, Off Street
Garage Spaces 2.0
Pool In Ground
Community Features Parking, Landscaping, Lake Year Round, Playground, Pool, Clubhouse, Fitness Center, Trail(s)
Utilities Available Cable Available, Natural Gas Available, Sewer Available, Water Available
View Y/N Y
View Lake
Roof Type Shingle
Building
Lot Description Lake, Rolling Slope
Story One
Foundation Poured Concrete
Sewer Public Sewer
Level or Stories One
New Construction Yes
Schools
Elementary Schools Erpenbeck Elementary
Middle Schools Ockerman Middle School
High Schools Ryle High
Others
Special Listing Condition Standard
Read Less Info
Want to know what your home might be worth? Contact us for a FREE valuation!

Our team is ready to help you sell your home for the highest possible price ASAP




