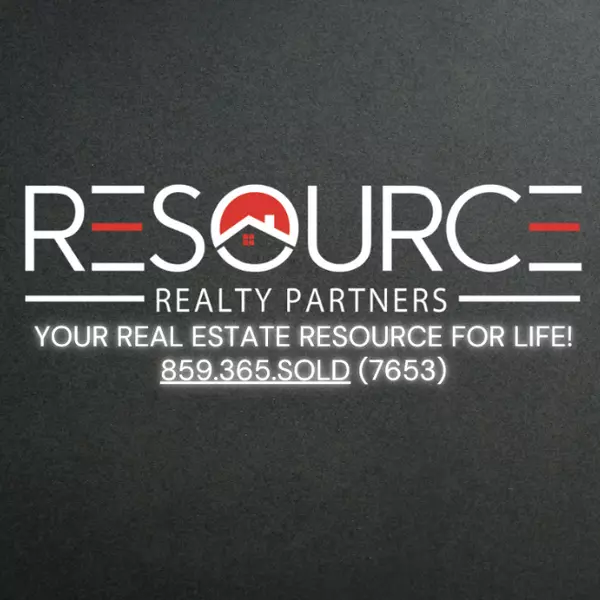For more information regarding the value of a property, please contact us for a free consultation.
Key Details
Sold Price $407,500
Property Type Single Family Home
Sub Type Single Family Residence
Listing Status Sold
Purchase Type For Sale
Square Footage 2,536 sqft
Price per Sqft $160
Subdivision Tree Tops
MLS Listing ID 618548
Sold Date 01/04/24
Style Traditional
Bedrooms 4
Full Baths 2
Half Baths 1
Year Built 1998
Lot Size 0.360 Acres
Property Sub-Type Single Family Residence
Property Description
Absolutely Exceptional 2 Story Home in Hebron! Gorgeous in every Imaginable Way; 2 Story Great Room, 2 Story Entry, Impressive Updates & Upgrades, and one Exquisite Yard and Atmosphere!/ Breathtaking Wide Rear Yard (.36 of an Acre) with Covered Deck, Arbor, and Gazebo!/ All Upgraded Hardware & Fixtures Throughout Home/ Outstanding Primary Bedroom Suite with Accent Walls & Cathedral Ceiling/ Adjoining True Luxury Ceramic Bath/ Larger Bedrooms/ 2nd Floor Overlook/ 1st Floor Laundry/ Finished Lower Level with Super Sharp Custom Metal Ceiling & Wet Bar/ Gourmet Kitchen with Marble Counters & Island/ Picture Perfect Sitting Room or Formal Dining Room/ Pristine Enhanced Flooring Throughout this Home/ Cul-de-sac Location!/ Newer HVAC, Newer HWH, Roof Under 10 years old, Rear Yard is Loaded with Extras to Make Enjoying the Outside Easy/ Full Windows in Lower Level/ Maintained in A+ Condition/ Gas Stove/ It would be hard to imagine that there is a nicer house right now available in Boone County in this price range than this Ultra Fine Home ! Don't Miss This One! Such a Pleasure to Tour in Person! Negotiable Occupancy/ A MUST SEE! Call today for your own private showing
Location
State KY
County Boone
Rooms
Basement See Remarks, Finished, Bath/Stubbed, Storage Space
Primary Bedroom Level Second
Interior
Interior Features See Remarks, Kitchen Island, Wet Bar, Walk-In Closet(s), Soaking Tub, Smart Thermostat, Pantry, Open Floorplan, Entrance Foyer, Double Vanity, Built-in Features, 220 Volts, Attic Storage, Cathedral Ceiling(s), Ceiling Fan(s), Multi Panel Doors, Natural Woodwork, Recess Ceiling(s)
Heating Natural Gas, Forced Air
Cooling Central Air
Flooring Carpet
Fireplaces Number 1
Fireplaces Type Stone, Gas
Laundry Main Level
Exterior
Exterior Feature Private Yard, Other
Parking Features Driveway
Garage Spaces 2.0
View Y/N Y
View Park/Greenbelt
Roof Type Composition,Shingle
Building
Lot Description See Remarks, Cleared, Cul-De-Sac
Story Two
Foundation Poured Concrete
Sewer Public Sewer
Level or Stories Two
New Construction No
Schools
Elementary Schools Thornwilde
Middle Schools Conner Middle School
High Schools Conner Senior High
Others
Special Listing Condition Standard
Read Less Info
Want to know what your home might be worth? Contact us for a FREE valuation!

Our team is ready to help you sell your home for the highest possible price ASAP




