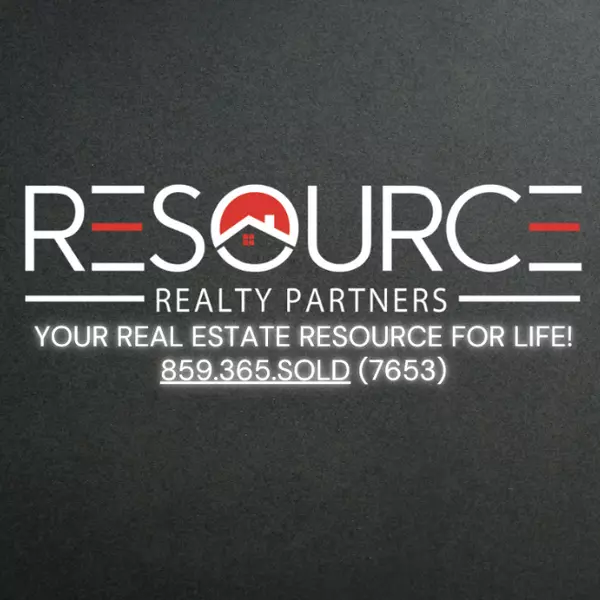For more information regarding the value of a property, please contact us for a free consultation.
Key Details
Sold Price $457,500
Property Type Single Family Home
Sub Type Single Family Residence
Listing Status Sold
Purchase Type For Sale
Square Footage 10,050 sqft
Price per Sqft $45
MLS Listing ID 618521
Sold Date 01/05/24
Style Transitional
Bedrooms 4
Full Baths 2
Half Baths 1
HOA Fees $62/ann
Year Built 2004
Lot Size 10,050 Sqft
Property Sub-Type Single Family Residence
Property Description
ADJUSTED PRICE! Priced below what it would cost to build! Don't wait for rates to go down and competition to go up, this beautiful home is full of amenities and upgrades, meticulously maintained and ready for its new owners! All the upgrades are sure to impress but the outdoor living space may be its defining feature. Neighborhood living with lots of privacy! Large, covered patio, fire pit, gardening center, and tree swing all shine with the amazing view of lightly wooded farmland AND side entry garage! Oversized sunroom/ dining space with pass through window to chef's kitchen. Laundry has direct access to backyard and is large enough to additionally be used as mud room, pet kennel and chef's pantry. 9ft ceilings throughout, bonus room attached to primary bedroom. Lower level is completely finished with impressive pub space, coffee station, family room and multi-purpose room. Soft close barn doors offer versatility for privacy. Huge utility space for extra storage. Beautiful community pool is close by! Don't be fooled by this unassuming exterior, this home is packed with amenities and space!. Close to parochial schools. Back on the market due to buyer financing falling through...
Location
State KY
County Kenton
Rooms
Basement Finished, Bath/Stubbed, Storage Space
Primary Bedroom Level Second
Interior
Interior Features Barn Door(s), Kitchen Island, Wet Bar, Walk-In Closet(s), Stone Counters, Soaking Tub, Pantry, Open Floorplan, Entrance Foyer, Eat-in Kitchen, Double Vanity, Crown Molding, Chandelier, Bookcases, Built-in Features, Beamed Ceilings, Butler's Pantry, Ceiling Fan(s), Multi Panel Doors, Recessed Lighting, Vaulted Ceiling(s)
Heating Natural Gas, Forced Air
Cooling Central Air
Flooring Carpet, Vinyl
Fireplaces Number 1
Fireplaces Type Ceramic, Gas
Laundry Laundry Room, Main Level
Exterior
Exterior Feature Fenced, Private Yard, Fire Pit, Lighting
Parking Features Driveway, Garage, Garage Door Opener, Garage Faces Side, Off Street, On Street
Garage Spaces 2.0
Fence Split Rail, Barbed Wire, Wood
Community Features Playground, Pool
Utilities Available Underground Utilities
View Y/N Y
View Trees/Woods
Roof Type Shingle
Building
Lot Description Cleared, Level, Wooded
Story Two
Foundation Poured Concrete
Sewer Public Sewer
Level or Stories Two
New Construction No
Schools
Elementary Schools Ryland Heights Elementary
Middle Schools Woodland Middle School
High Schools Scott High
Others
Special Listing Condition Standard
Read Less Info
Want to know what your home might be worth? Contact us for a FREE valuation!

Our team is ready to help you sell your home for the highest possible price ASAP




