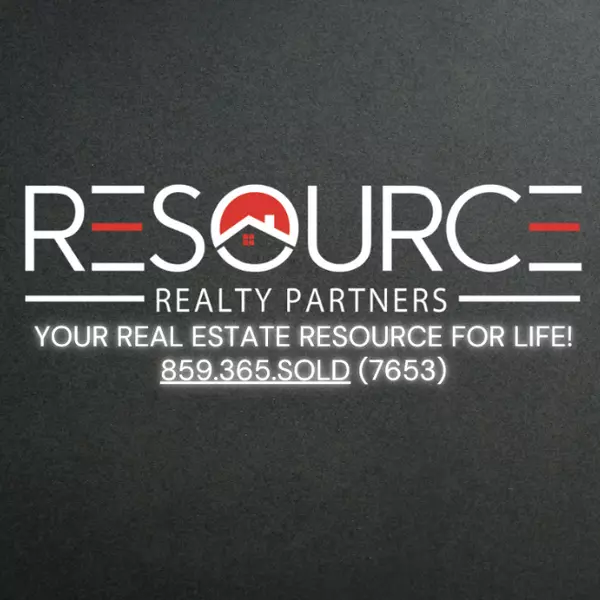For more information regarding the value of a property, please contact us for a free consultation.
Key Details
Sold Price $289,000
Property Type Condo
Sub Type Condominium
Listing Status Sold
Purchase Type For Sale
Square Footage 1,960 sqft
Price per Sqft $147
Subdivision Tara At Plantation Pointe
MLS Listing ID 616760
Sold Date 10/31/23
Style Other
Bedrooms 3
Full Baths 2
Half Baths 1
HOA Fees $355/mo
Lot Size 1,230 Sqft
Property Sub-Type Condominium
Property Description
Gorgeous updated end unit offering a split floor plan. Includes 2 car garage connected to foyer with additional storage area, wired for electric vehicle. Three bedrooms, study, dining room, breakfast nook,10ft ceilings, and open plan with central fireplace/TV entertainment area. Master bath has dual sink vanity, shower, soaking tub. Two master closets with new custom built-ins. New luxury vinyl plank floors in all main areas, new carpet in bedrooms and stair case, freshly painted throughout, ceramic tile flooring in kitchen and baths. New light fixtures throughout. New quartz kitchen counter tops with pearl backsplash and stainless appliances. Large pantry. Condo is technologically advanced with video doorbell, smart lock, smart garage door, and smart thermostat. All new window treatments, wrought iron curtain rods, and custom 2' wood blinds throughout. Water softener and utility sink in laundry. Private upper level deck with pull down screens and wonderful view of the pool and clubhouse. HOA includes, trash, landscaping maintenance, snow removal, water, sewage, power washing, deck maintenance and roof, 2 pools, 2 clubhouses, and workout room. Community offers lakes and trails.
Location
State KY
County Boone
Rooms
Basement Basement
Primary Bedroom Level Third
Interior
Interior Features Walk-In Closet(s), Storage, Soaking Tub, Smart Thermostat, Smart Home, Pantry, Open Floorplan, Entrance Foyer, Eat-in Kitchen, Double Vanity, Chandelier, Breakfast Bar, Built-in Features, Ceiling Fan(s), French Doors, Recessed Lighting
Heating Electric
Cooling Central Air
Fireplaces Number 1
Fireplaces Type Electric
Laundry Electric Dryer Hookup, Upper Level
Exterior
Exterior Feature Balcony
Parking Features Attached, Driveway, Garage, Garage Faces Front, Off Street
Garage Spaces 2.0
Community Features Landscaping, Playground, Pool, Clubhouse, Fitness Center, Trail(s)
Utilities Available Cable Available
View Y/N N
Roof Type Shingle
Building
Story One
Foundation Other
Sewer Public Sewer
Level or Stories One
New Construction No
Schools
Elementary Schools Erpenbeck Elementary
Middle Schools Ockerman Middle School
High Schools Ryle High
Others
Special Listing Condition Standard
Read Less Info
Want to know what your home might be worth? Contact us for a FREE valuation!

Our team is ready to help you sell your home for the highest possible price ASAP




