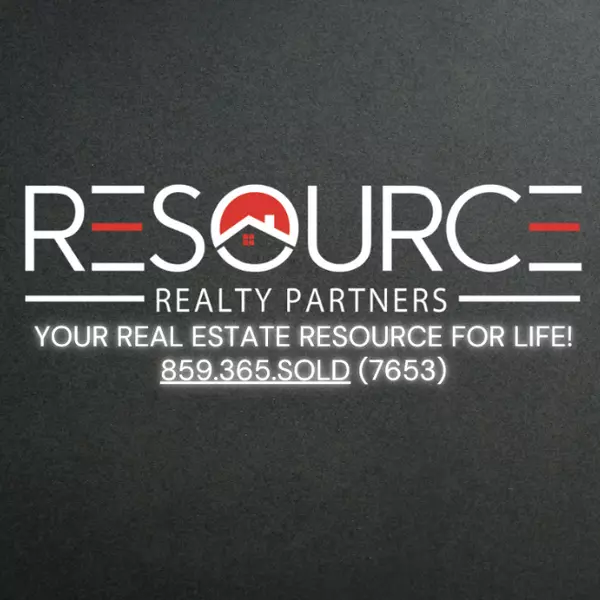For more information regarding the value of a property, please contact us for a free consultation.
Key Details
Sold Price $402,000
Property Type Single Family Home
Sub Type Single Family Residence
Listing Status Sold
Purchase Type For Sale
Square Footage 2,483 sqft
Price per Sqft $161
Subdivision Greens/Brigadoon
MLS Listing ID 605059
Sold Date 08/12/22
Style Transitional
Bedrooms 4
Full Baths 2
Half Baths 1
Year Built 2018
Lot Size 9,147 Sqft
Property Sub-Type Single Family Residence
Property Description
Welcome Home to this Beautiful 4 bedroom, 2.5 bath Cumberland model by Fischer Homes. This 4 year new smart home offers an Open floor plan, Cathedral entry, 10 Foot ceilings, Hardwood flooring, 42'' Cabinet's in kitchen , Granite countertops ,Touchless faucet, Gas stove with vented range, Ceramic backsplash , pantry and Stainless steel appliances. Sit in the family room and enjoy the light changing colors from the Napoleon gas fireplace all by the click of your remote. First floor walkout to a large ,fenced, flat, backyard with Sprinkler System all around home. This home also offer's a 2 car Garage with a built in electric car charger , Landscape lighting and so much more! Don't miss your opportunity to see this Gem in the highly Desired Union area. All room sizes are approximate.
Location
State KY
County Boone
Rooms
Basement See Remarks, Bath/Stubbed, Unfinished
Primary Bedroom Level Second
Interior
Interior Features Walk-In Closet(s), Storage, Soaking Tub, Smart Thermostat, Smart Home, Pantry, Open Floorplan, High Speed Internet, Granite Counters, Entrance Foyer, Eat-in Kitchen, Double Vanity, Chandelier, 220 Volts, Attic Storage, Cathedral Ceiling(s), Ceiling Fan(s), High Ceilings, Multi Panel Doors, Recessed Lighting
Heating Heat Pump, Forced Air
Cooling Central Air
Flooring Concrete, Laminate
Fireplaces Number 1
Fireplaces Type See Remarks, Stone, Decorative, Gas
Laundry Electric Dryer Hookup, Laundry Room, Upper Level
Exterior
Exterior Feature Fenced, Lighting
Parking Features Driveway, Garage, Garage Door Opener, Garage Faces Front
Garage Spaces 2.0
Fence Full, Wood
Utilities Available Underground Utilities
View Y/N Y
View Neighborhood
Roof Type Shingle
Building
Lot Description Level, Sprinklers In Front, Sprinklers In Rear
Story Two
Foundation Poured Concrete
Sewer At Street, Public Sewer
Level or Stories Two
New Construction No
Schools
Elementary Schools Shirley Mann School
Middle Schools Gray Middle School
High Schools Ryle High
Read Less Info
Want to know what your home might be worth? Contact us for a FREE valuation!

Our team is ready to help you sell your home for the highest possible price ASAP




